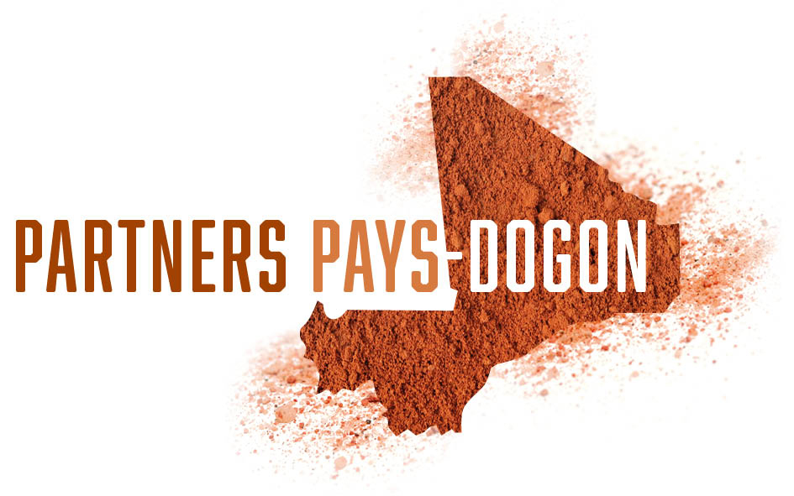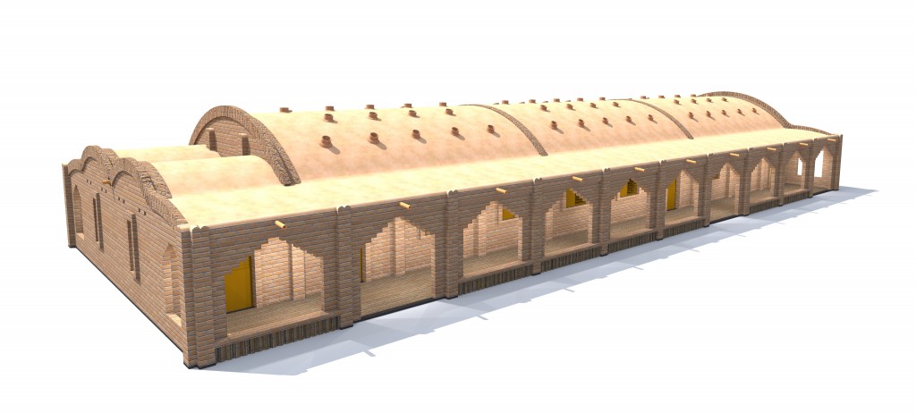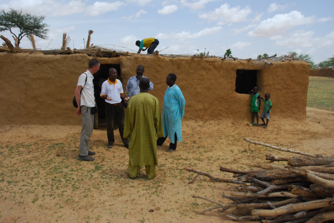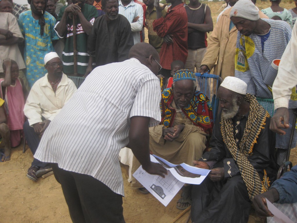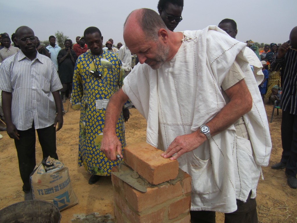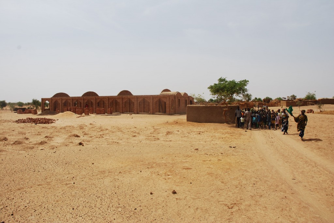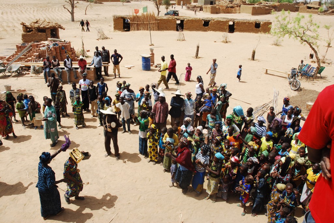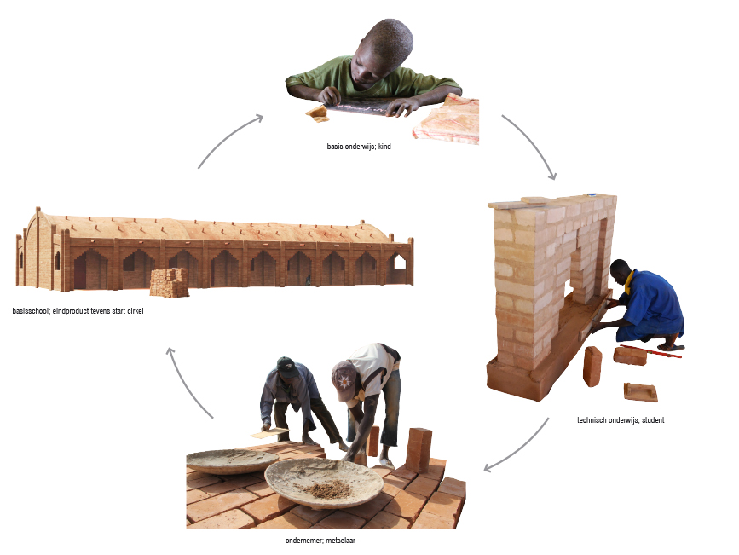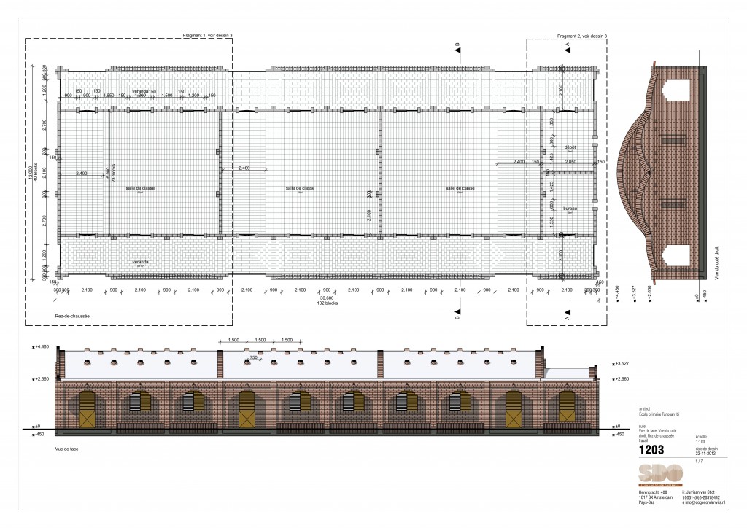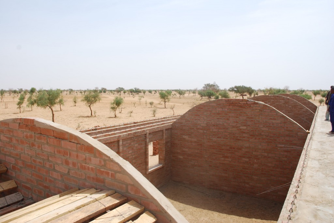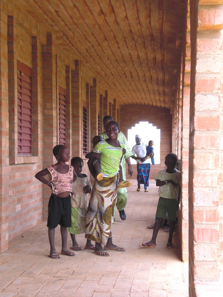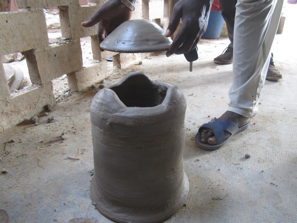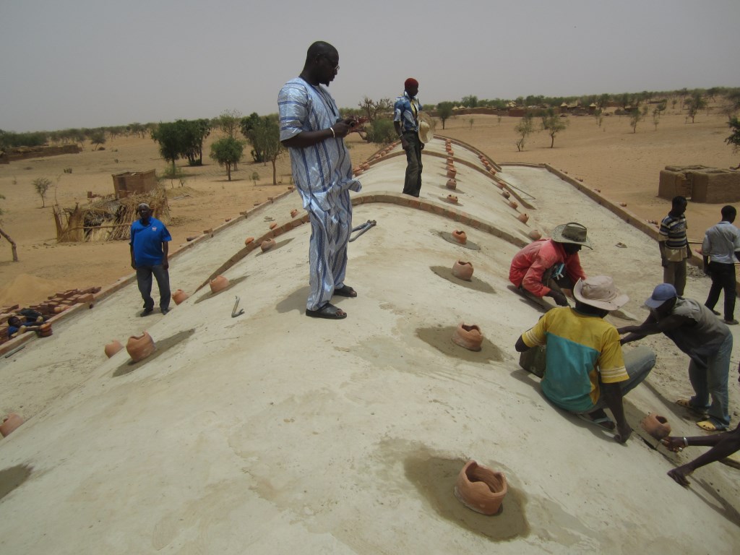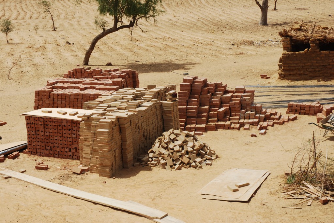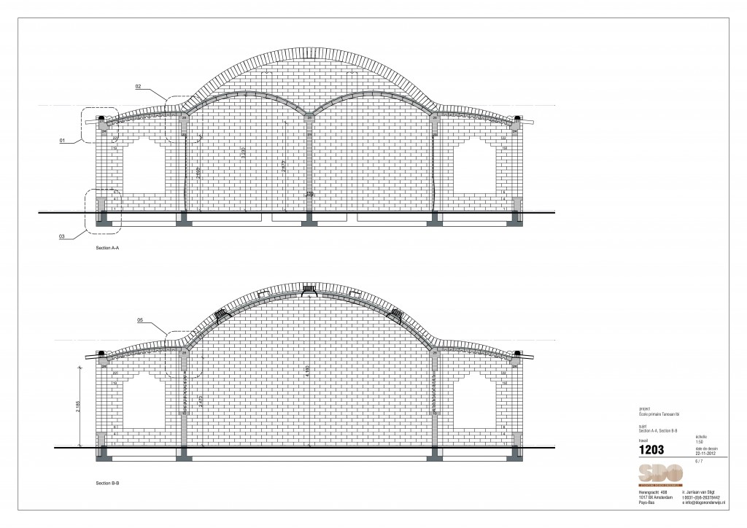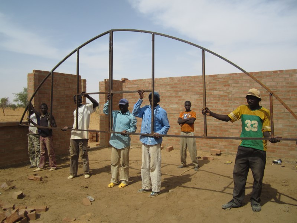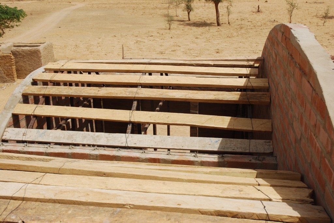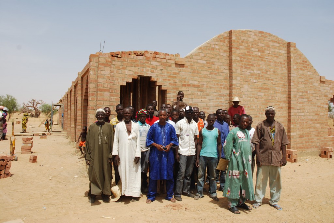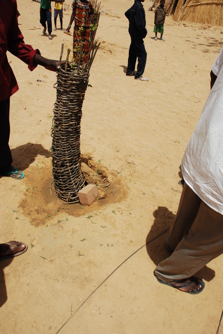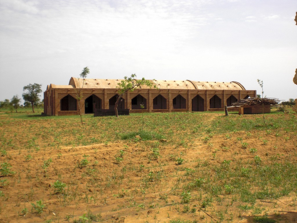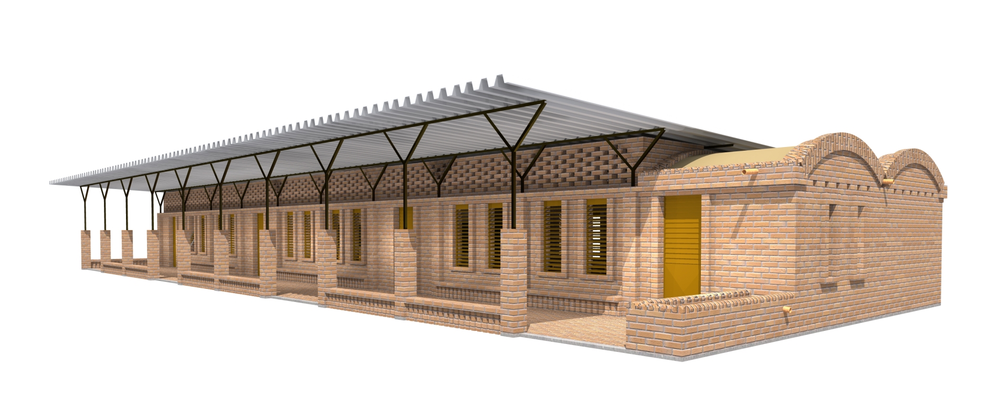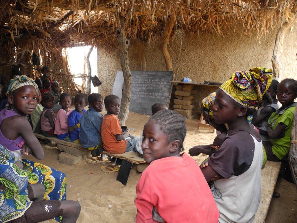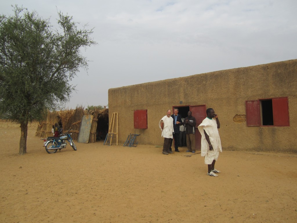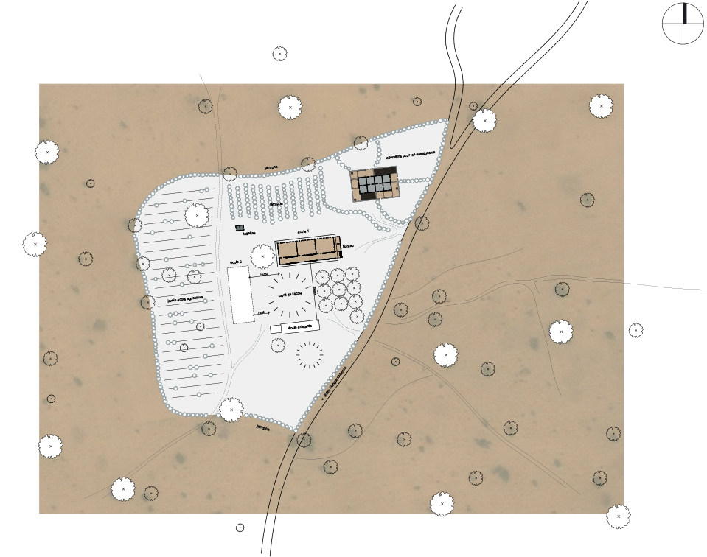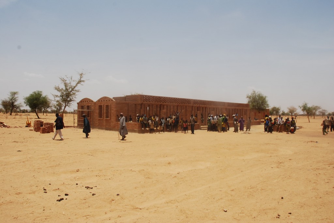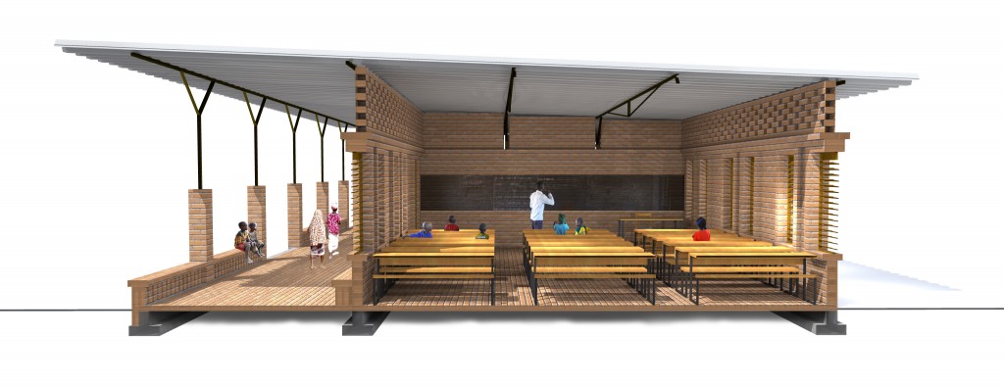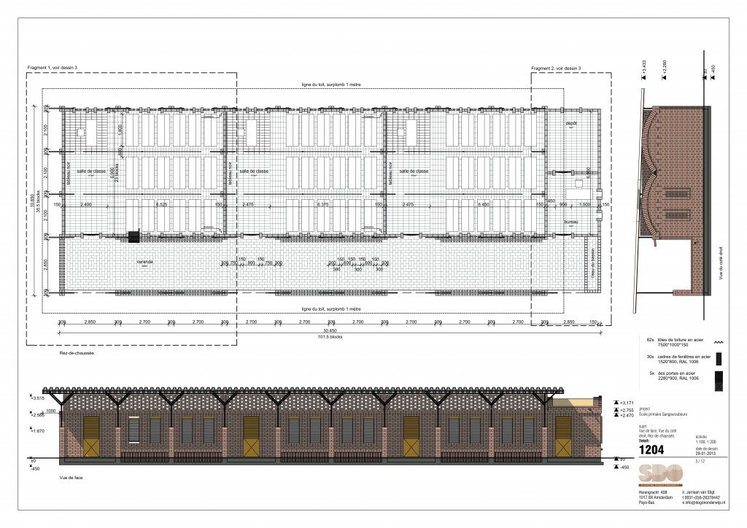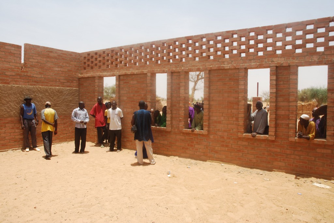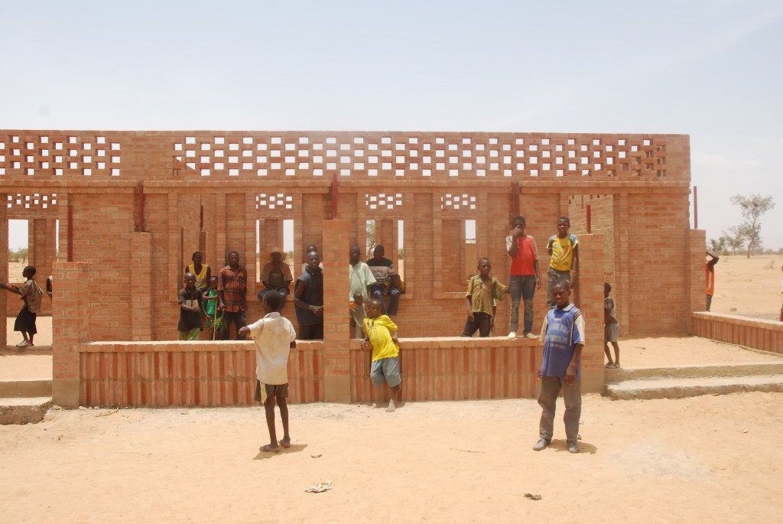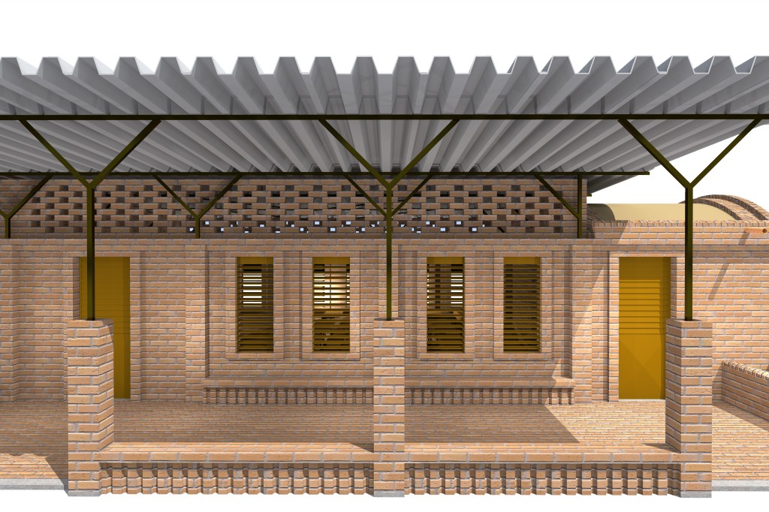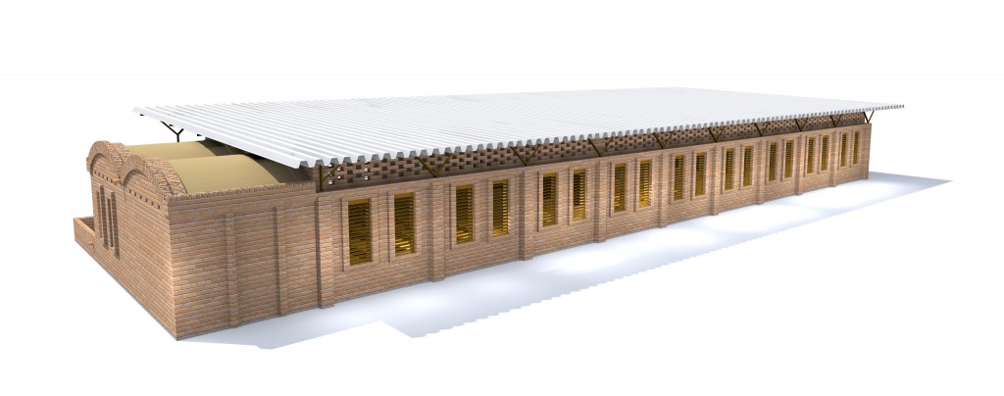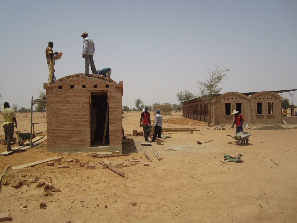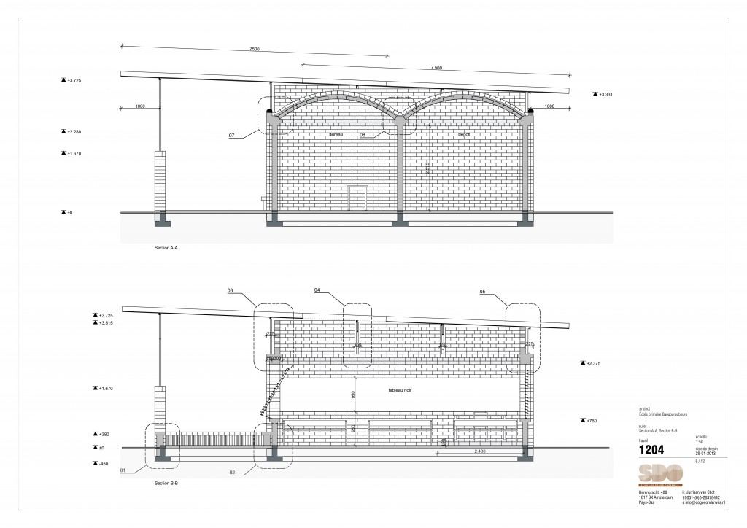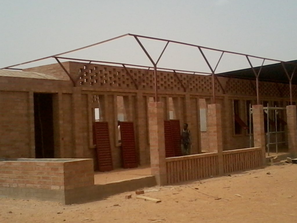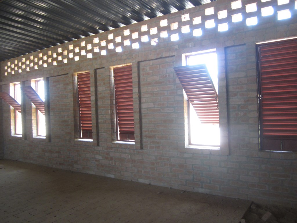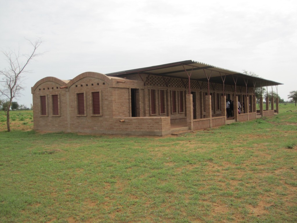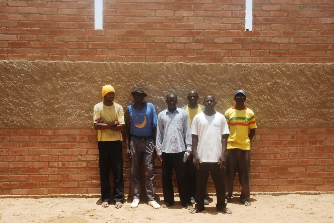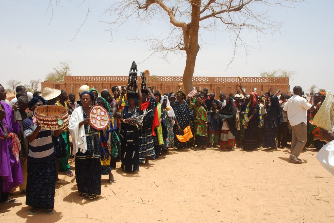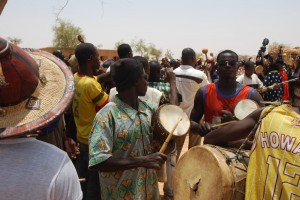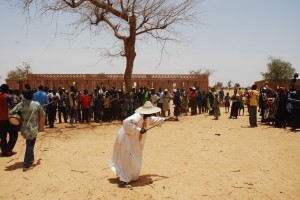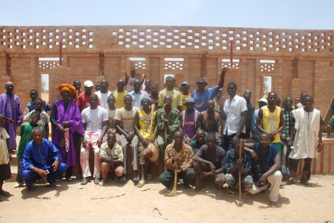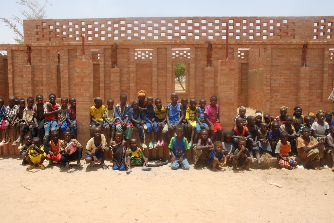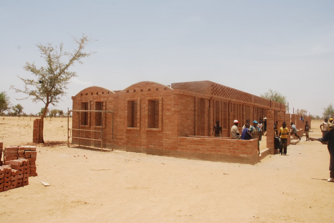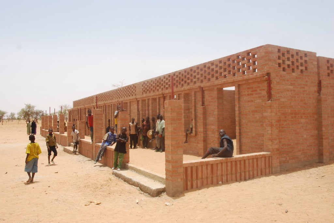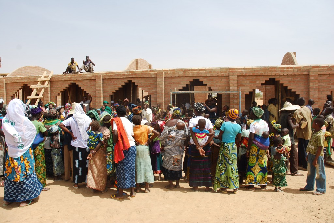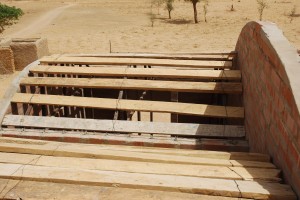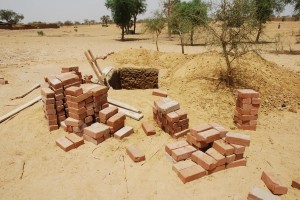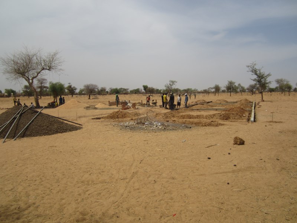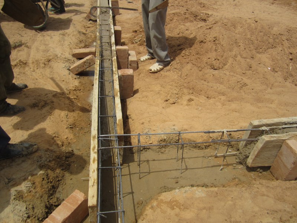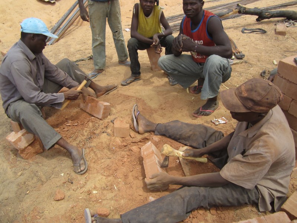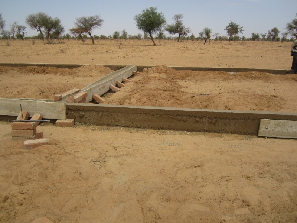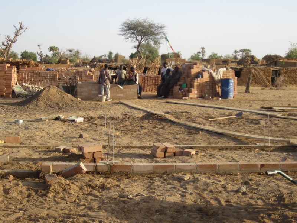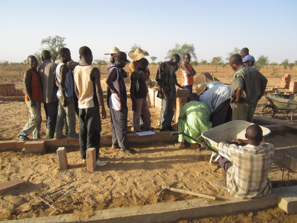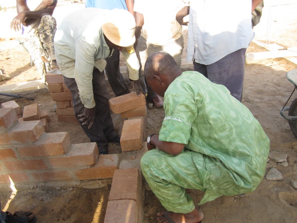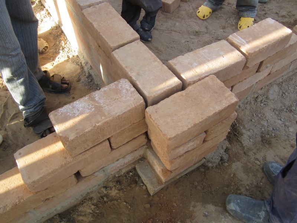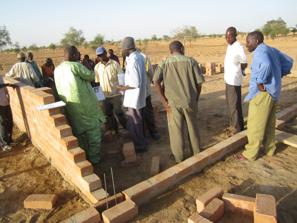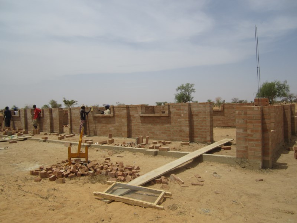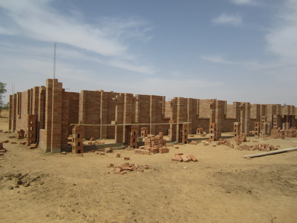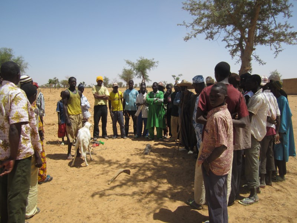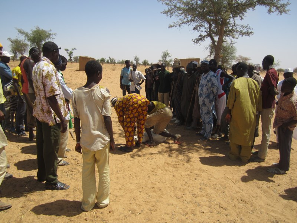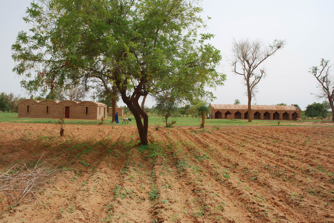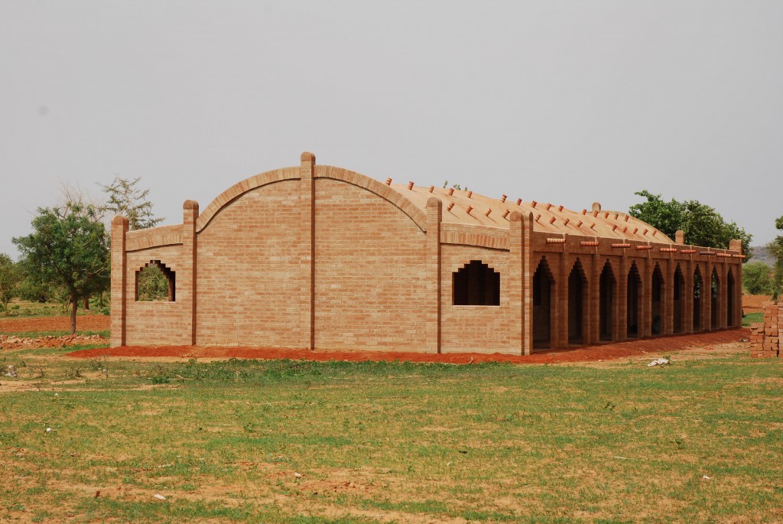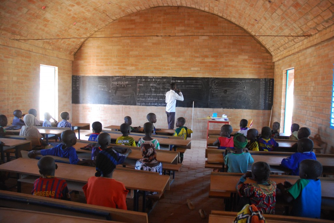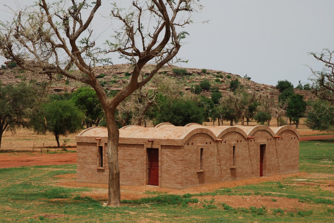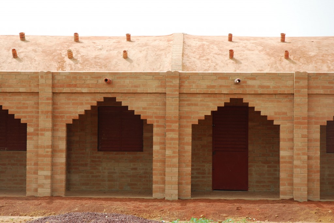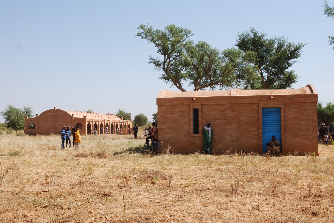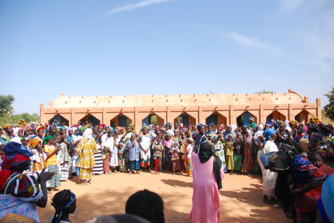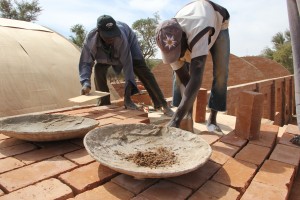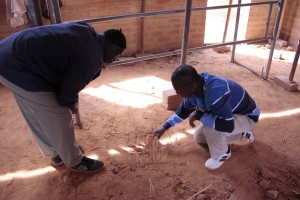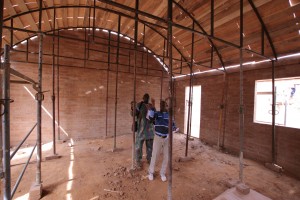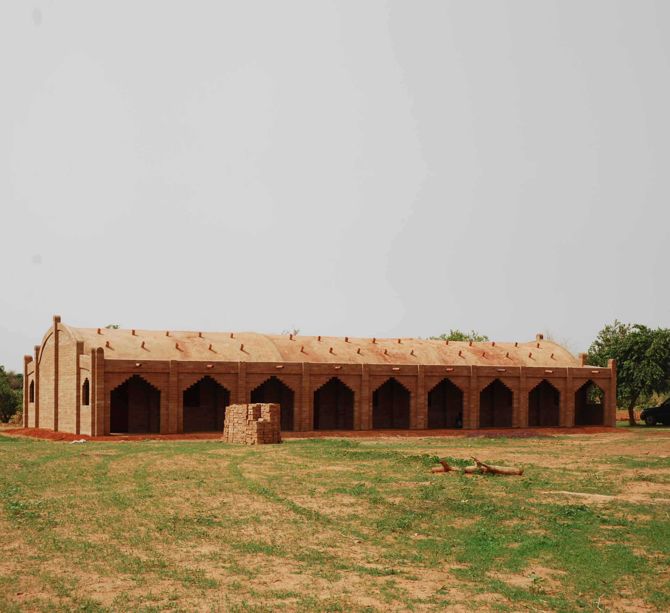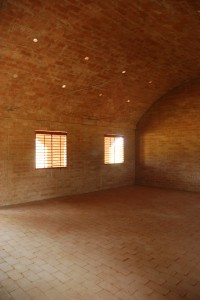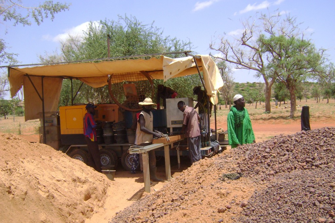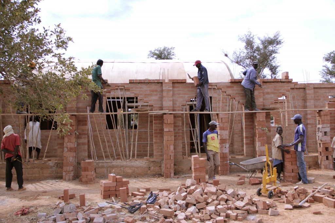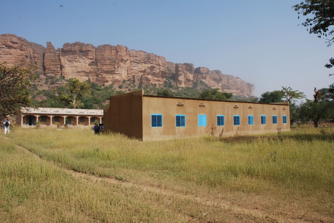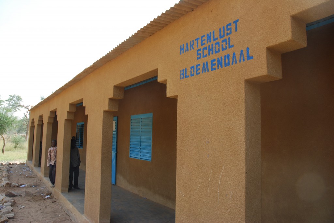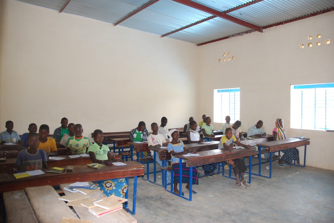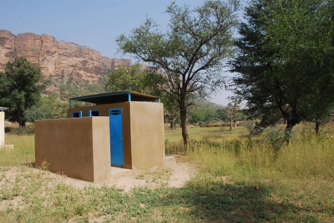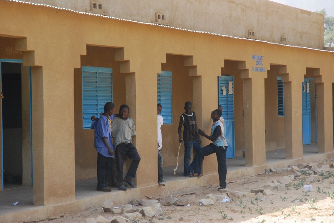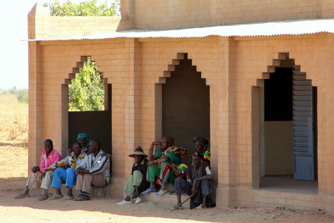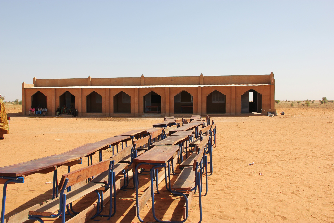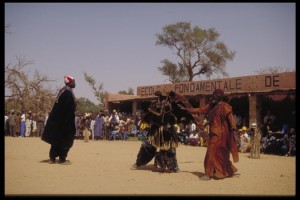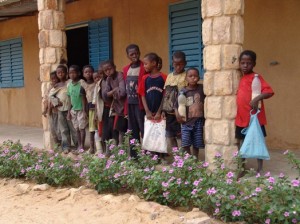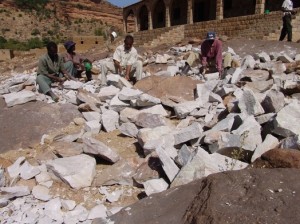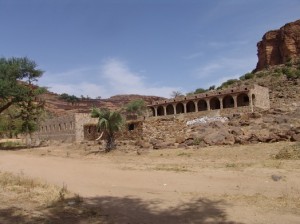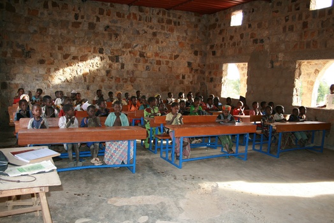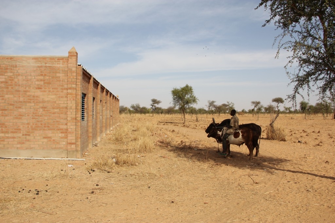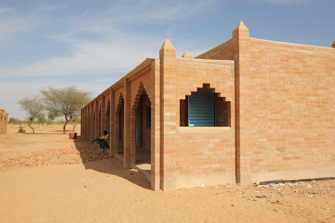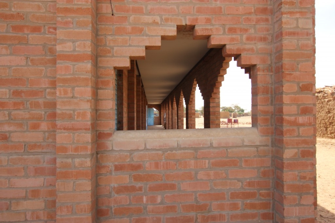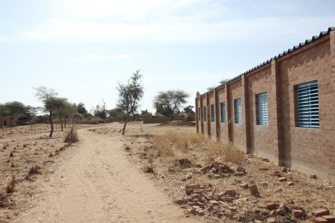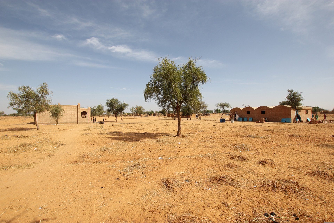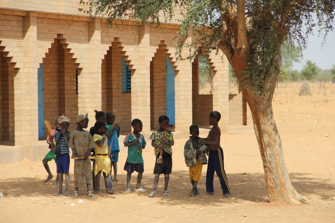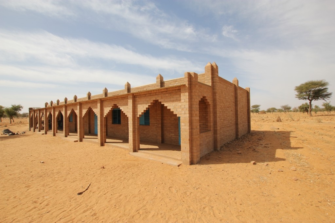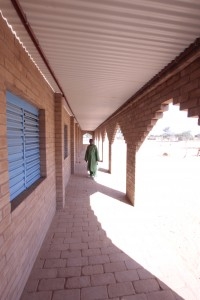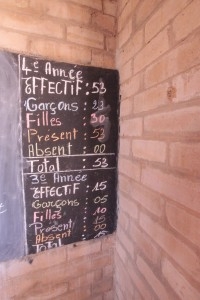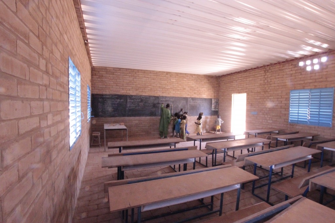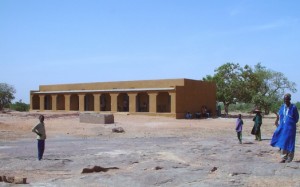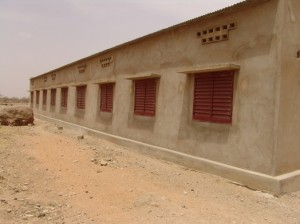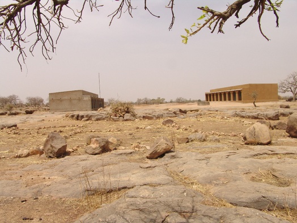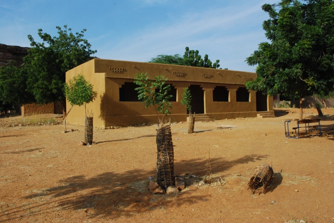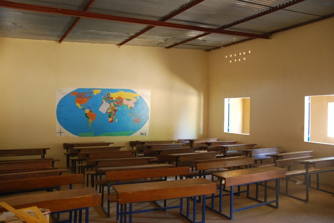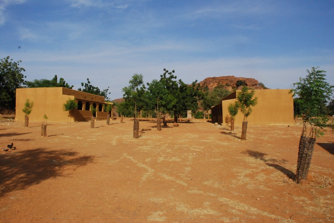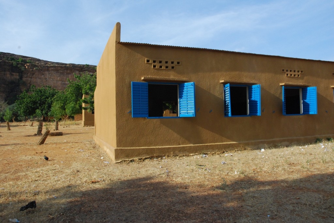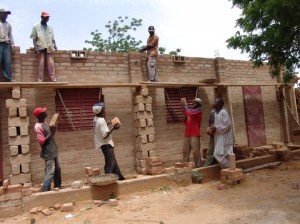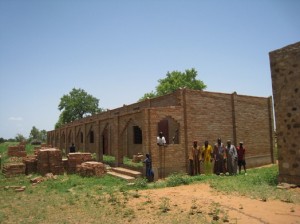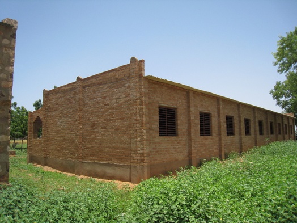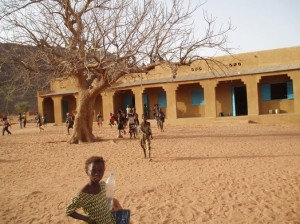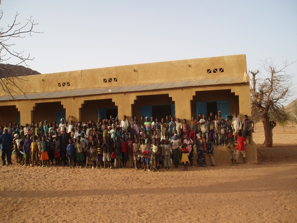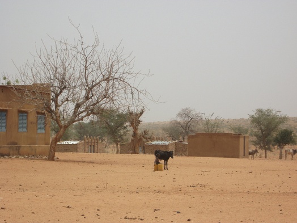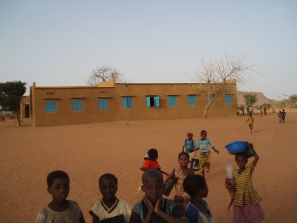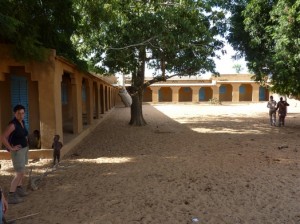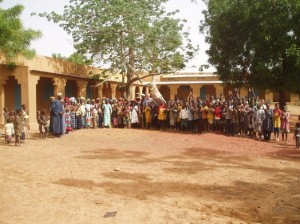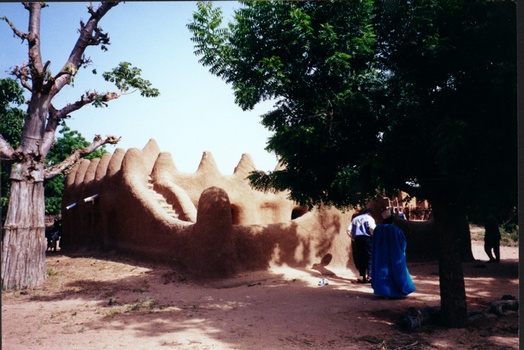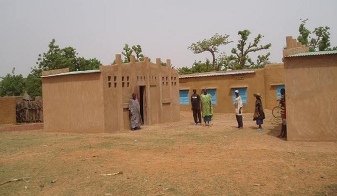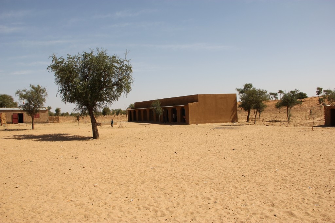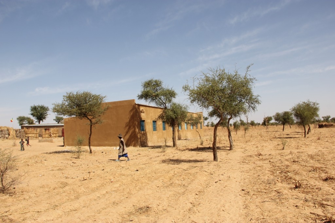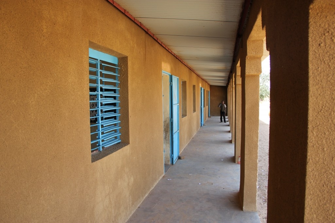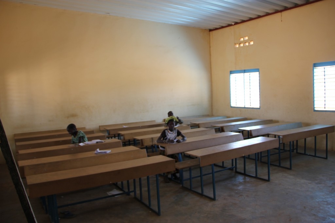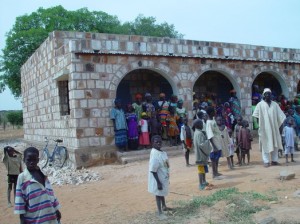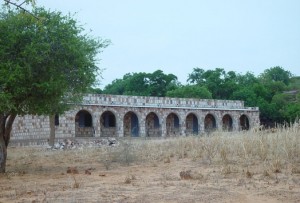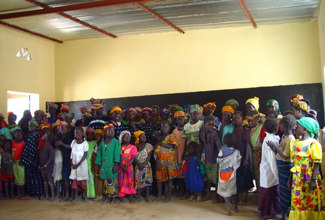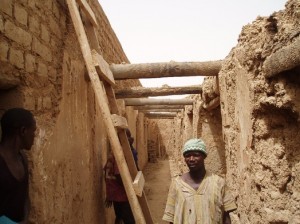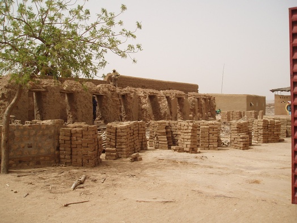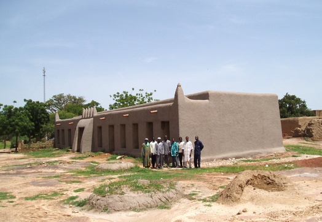GENERAL
Project Primary school
Architects LEVS architecten Amsterdam
Client Foundation Dogon Education, Amsterdam
Project organization ADI, Mopti, Sevaré
Contractor Enterprise Dara, Sevaré, Mopti and executor Amayoko Tagadiou,
in collaboration with students of the Lycée Technique in Sevaré and with the local population of Tanouan Ibi
Public tender 2012
Construction March – July 2013
Put into service October 2013
Total area 200 m2
Terrain 2.5 ha
Investment costs 45.000 Euro
INTRODUCTION
The village of Tanouan Ibi is situated on the plain, one hour driving from the mother-village Koundou in Dogon country, next to the rockface of Bandiagara in Mali (World Cultural Heritage of Humanity, Unesco 1986). The two villages, Tanouan en Ibi are inhabited by catholic and protestant Dogons, and they are at the same time also animists. Together with its immediate environment, the region is inhabited by about 150 families that are almost 2.500 people. Already for years, the village disposes of a traditional school built in clay with a traditional roof. But it is yet of greater importance that there are a director and two motivated teachers who live in houses made by the villagers. The school counts about 200 students, and is still growing, of course. ADI, our local counterpart organization, estimated that this school responds well at our most important demand that is a motivated community, which, in collaboration with us, could realize a new ensemble of a school with classrooms, a school terrain enclosed by trees and a sanitary block.
In December 2012, during the laying of the foundation stone, together with, amongst others, the mayor, the ‘chef de village’ (the representative of the village) and with the ‘sous-préfet’ (the representative of the region) a start has been made with the construction of the first stage.
The ensemble is composed of two buildings, each one counting three school classes. The first block of three classes with two verandas and a curved roof, provides also space for an office and storage facilities for the director. Next to this, and also in the first stage, the installation of the sanitary block will be arranged. The enclosure and the planting of trees will follow afterwards. On this moment the building offers sufficient space considering the actual number of students. The second stage will only then be realized, when growth remains clearly visible. Actually, in each class room two groups will be instructed.
The school will also be used for information activities and for women projects in collaboration with the Dogon Women Initiative.
Beyond construction
During the laying of the foundation stone, laid by a member of the board of the Foundation Education Dogon, Jan Joost Peskens, the Mayor of Madougou delivered an ardent and warm speech regarding the meaning of education. However, it was not in the least important that he would stress that the inhabitants did not only come now to celebrate the festivities of laying of the foundation stone, but also to show that that they would take care of the necessary support during the construction. The second speaker, the Sous-préfet of the Madougou region, Umma Demble, doubled these efforts considerably, saying that “money is expensive for everybody”, and also that education is much more than only instruction in language and in mathematics, because it was about progress, food and agriculture. And also by saying that equal numbers of girls and boys in the classrooms was important, but that it was yet more important that the girls would really finish their education and would not be pregnant prematurely. The collaboration in the cooperatives in agriculture is of crucial importance to Mali, and education on an adequate base belongs to that.
STARTING POINTS FOR DESIGN AND CONSTRUCTION
The use of local materials
One of the most important starting points was the use of local sources and materials. The objective here is to realize this way an affordable but sustainable building, fitting well into the landscape and being linked to local and traditional construction methods.
The education process and the participation of the community
As always, it is not the building that is our goal, but it is education. The contractor-builder and the craftsmen work closely together with the students that have just left the Lycée Technique. They are involved in all the stages of the construction process. Prudent steps are set in order to improve and to refine the construction methods, linked to already existing techniques, traditions and know-how. The local population was mobilized amongst others to dig holes, water- and stone provision and their transportation. It is very satisfying to observe that the approach of stricter agreements with the village has worked well. The choice to go ahead with the construction, in reality depended very much of this change. This change should also have a downward impact on the building costs.
A pleasant climate in the interior
For the reason of temperatures easily mounting up to 40 degrees Celsius or more, it is of paramount importance to realize a pleasant climate in the interior. This criterion asks for solutions based on an intelligent design and on the appropriate choice of materials. The roof, constructed of stones of compressed earth, verandas on both sides of the building and ventilation tubes will provide for a pleasant climate in the interior.
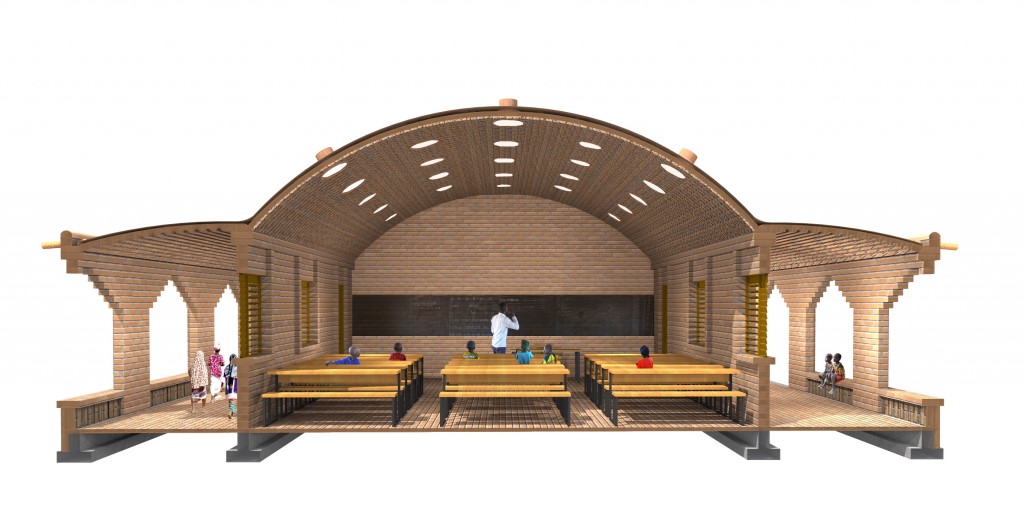
DESIGN
The project consists of an ensemble of the actual school building, of sanitary blocks and a common exterior room. The terrain will be enclosed by Jatropha trees in order to offer some protection against animals. The oil of the nuts of this plant (‘purging nuts’) will be used also to manufacture biodiesel fuel.
The school should comply with the demands imposed by the government and by the CAP (Centre d’Animation Pédagogique). Normally the schools are composed by blocks of two times three classrooms. A classroom should have a surface of 7 x 9 m² and should offer space to about 60 students. In total the school delivers space to minimally 180 students and an office with storage facilities for the director, together making up an ensemble.
The architecture of the school building is a search for a connection with the local traditions of building, of culture and of architecture. Moreover, the specific characteristics of the stone and its possibilities in the framework of the design play, of course, a big role. But finally this search also implies seeking an expression joining itself to an architecture applying partitions of surfaces, openings and closures, window and door frames and decorative forms. The use of stones of compressed earth, leads to a supple integration into the environment, corresponding to the way almost all Dogon villages fit into the landscape. The language of forms is a clear consequence of functional requirements.
The structure of the school building is unique with two verandas running parallel to the class rooms. The two verandas operate like buttresses to be able to capture the weight of the barrel vaults in the roofs over the classrooms. Next to this, the verandas, equipped with small stone benches, offer pleasant exterior room to the students. The verandas have been built in strokes of stones of compressed earth, piled up in an alternating way, and so determining the rhythm of the facades. At the entries and the exits, the stones follow the tension lines of the arcs, which lead to characteristic openings. The roof and the eaves have been accentuated by an additional layer of stones and by dilatation stones, separating the barrel vaults.
The roof, composed of stones of compressed earth, has been covered by a thick layer of 20 – 30 mm of red earth, mixed with cement in order to achieve a water proof and water resistant layer. The gargoyles, manufactured by the Bozo, guarantee the swift drainage of rainwater. In the roof, custom made ceramic tubes have been inserted, providing ventilation and allowing for the passing of daylight, like a starry sky. During the rainy season (2 months), taking place out of the school period, these tubes might be closed.
The openings in the facades, with its window frames and with blinds, painted in a fresh and yellow color. The floor-stones have been laid down in a decorative pattern, also to make clear that there are many varieties on this point.
CONSTRUCTING
In Dogon country, several building methods are applied, also influenced by the specificities of the location. Clay is the mostly used building material. But also in this case, many varieties prevail, because of the fact that several specimens of clay are available in the Dogon area. Also in Tanouan Ibi, clay was the most evident choice.
It is very important and as far as possible, to build with locally available materials. Economically and financially this is more interesting than importing materials. It is a more sustainable solution and more over the material is easy to deal with. The whole building, which means the bearing walls, the curved roof and the floors are made of hydraulically compressed earth stones.
The stone compressing machine is mobile, which implies that the stones might be produced on the construction site itself, and the bricks might be laid on the same spot with a mortar in which also earth has been mixed. Each stone weighs 8,5 kg and could support a pressure of 15 N-mm². In order to make the stones water resistant, 3 – 4 % cement is added. The foundations are made in poured concrete.
Since the use of local materials is an important point of departure, no separate supporting structures are used. This way not only a unique clay building is created, but this leads also to design solutions enhancing its quality, like the verandas on both sides of the building. Moreover, the use of clay in the walls, the roof and floors, assures a very pleasant climate in the interior. The unique ventilation tubes in the roof, inspired by traditional gargoyles, guarantee perfect ventilation and make a construction with a double roof redundant.
The use of wood has been rejected, not only because locally available hard wood is rare, but also because hard wood is very laborious and demanding in terms of maintenance. The frames of the windows are made by craftsmen in Mopti, familiar with the technique. There is still another reason why wood should not be used, and that is the risk of termites, which eat it.
EXECUTION
The execution of the building has been organized by “the man of Yaye” as we used to call him, but whose name in reality is Amayoko Tagadiou. In all areas, the great dedication of the population has resulted in many benefits. Digging, transporting water, piling up stones, mixing masonry mortar, digging pits for the new toilets, all this is done by the village. It is satisfying to observe that the more solid agreements with the village are really working out fine. In the future we would like to see the decisions on whether yes or no to start building something depending from this approach. This approach should also influence the costs of building, which, as far as we are concerned should come down to be able to realize more. During the construction, we have paid a lot of attention to the quality of the foundation and of the dilatation of the three school classes, so that a technically and in all regards sustainable building would be realized.
During the construction, the villagers have started, on their own initiative, with the planting of trees. We will support this initiative with a hedge of Jatropha plants.
Primaryschool Tanouan Ibi in 3D Windows
