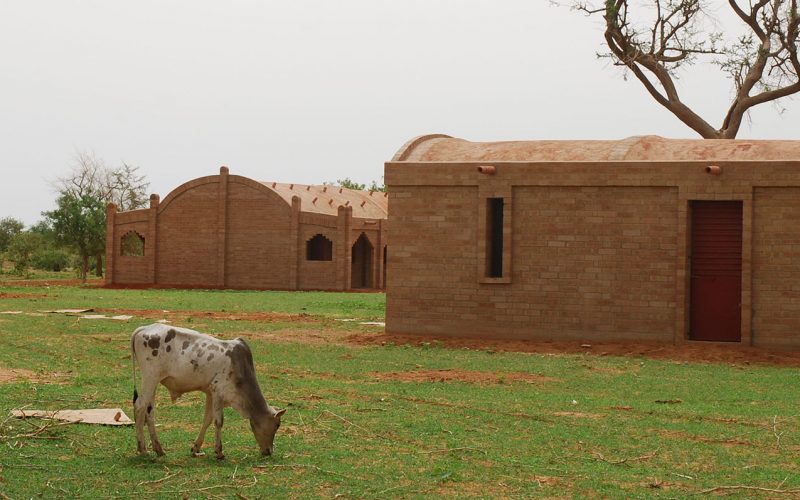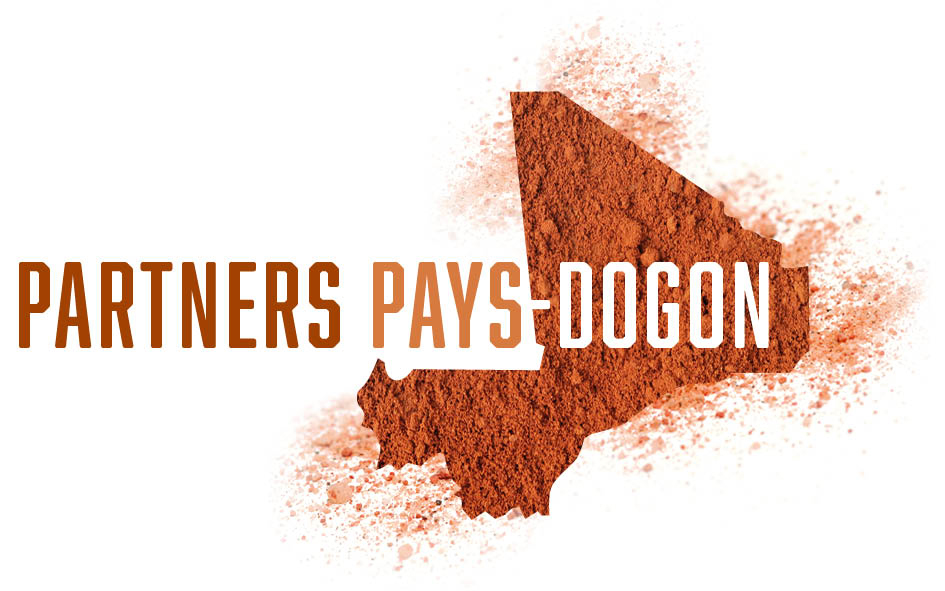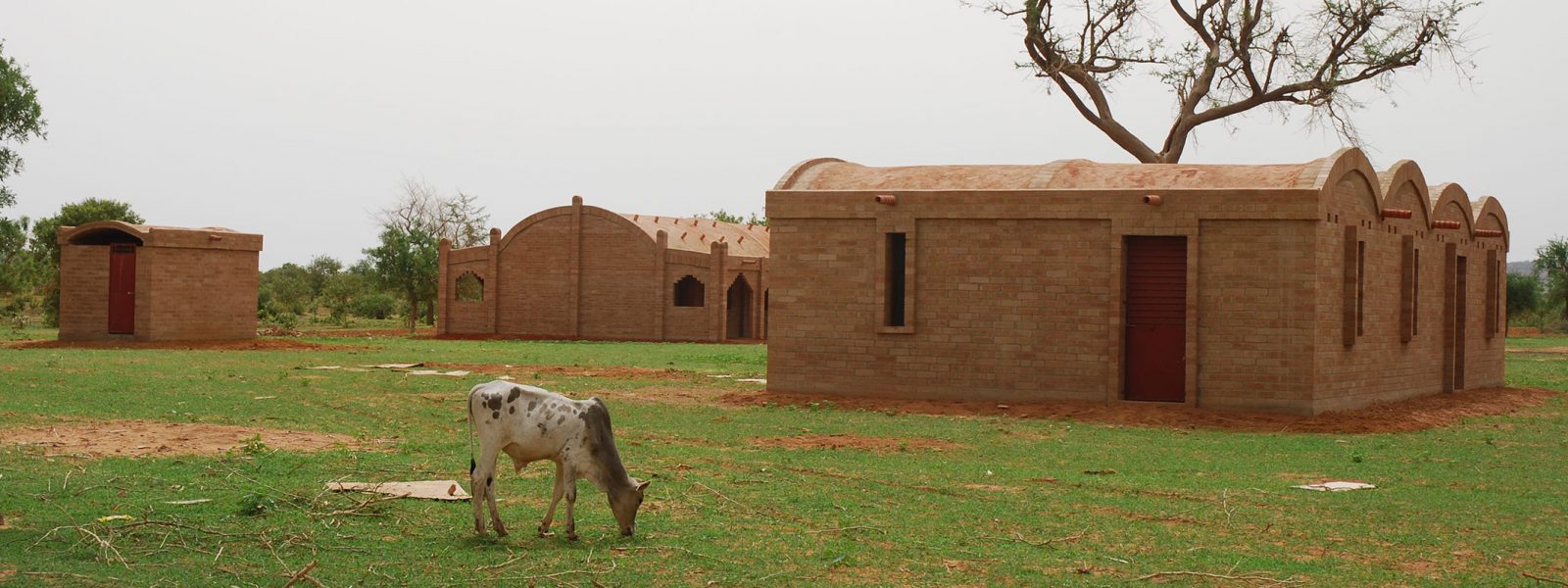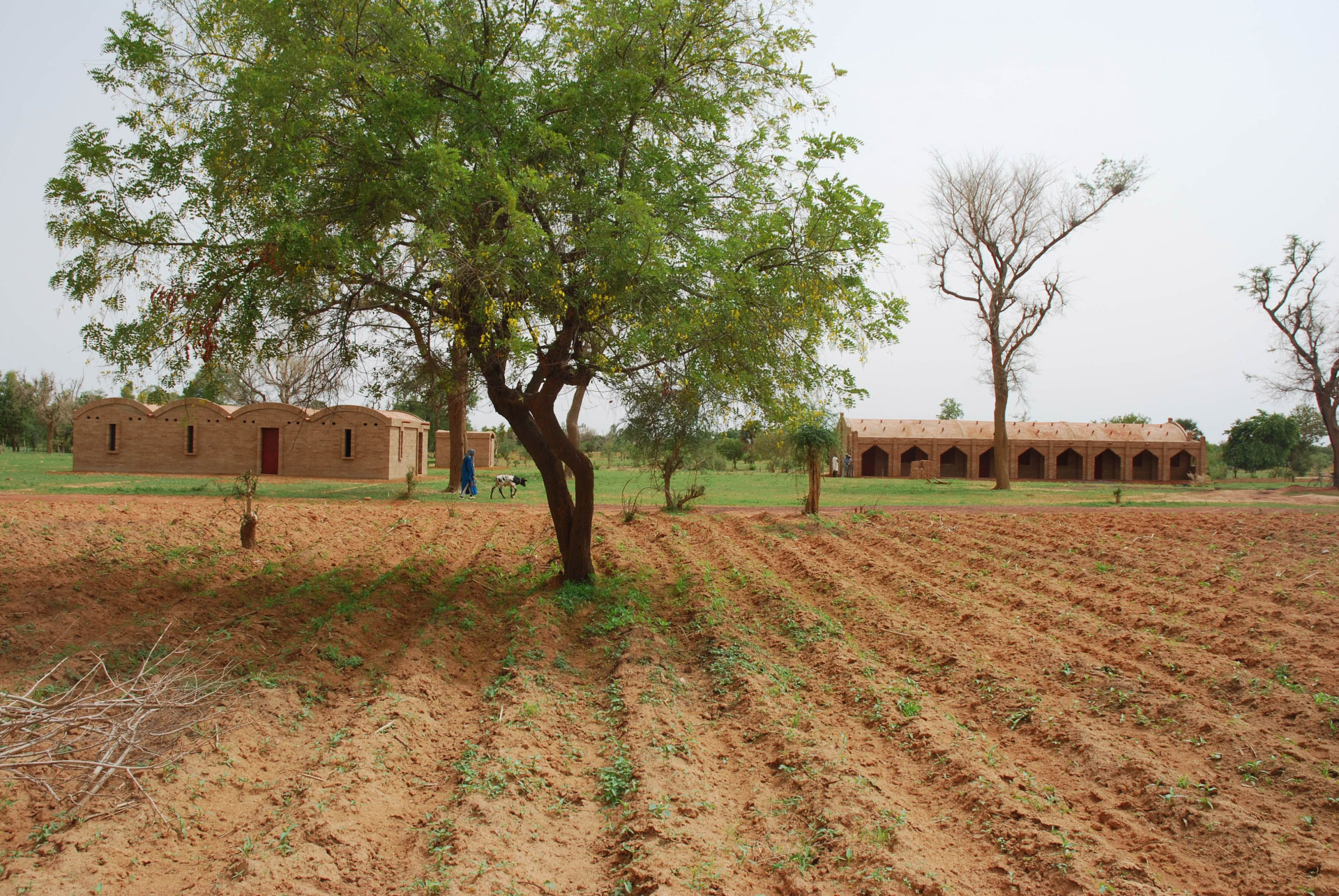 The village Balaguina lies on the Pinari plateau, about 40 kilometers south east of Mopti and 500 kilometers from Bamako, the capital. The school is situated along the road to Nando and other surrounding villages. The location was carefully chosen together with the inhabitants of the village.By placing the school outside of the village Balaguina, on the road to surrounding villages, the school “belongs” to all of them. The project is an ensemble of the school building, houses for teachers, sanitation blocks, a well and communal outdoor space. The terrain will be enclosed by Jatropha plants to offer some protection against animals. The oil from the plants is also used for making biodiesel fuel. The school needs to meet the requirements prescribed by the government and the CAP (Centre d’Animation Pédagogique). Schools usually consist of clusters of three classrooms. Classrooms should be 7 x 9 meters and serve about 60 pupils. The school in Balaguina is built in two phases, to be able to cope with the growing number of pupils. The first phase consists of a school building of three classrooms with veranda’s on both sides. The second phase comprises another building of three classrooms, placed closer to the road. In between these buildings arises a schoolyard with trees to provide shadow.
The village Balaguina lies on the Pinari plateau, about 40 kilometers south east of Mopti and 500 kilometers from Bamako, the capital. The school is situated along the road to Nando and other surrounding villages. The location was carefully chosen together with the inhabitants of the village.By placing the school outside of the village Balaguina, on the road to surrounding villages, the school “belongs” to all of them. The project is an ensemble of the school building, houses for teachers, sanitation blocks, a well and communal outdoor space. The terrain will be enclosed by Jatropha plants to offer some protection against animals. The oil from the plants is also used for making biodiesel fuel. The school needs to meet the requirements prescribed by the government and the CAP (Centre d’Animation Pédagogique). Schools usually consist of clusters of three classrooms. Classrooms should be 7 x 9 meters and serve about 60 pupils. The school in Balaguina is built in two phases, to be able to cope with the growing number of pupils. The first phase consists of a school building of three classrooms with veranda’s on both sides. The second phase comprises another building of three classrooms, placed closer to the road. In between these buildings arises a schoolyard with trees to provide shadow. 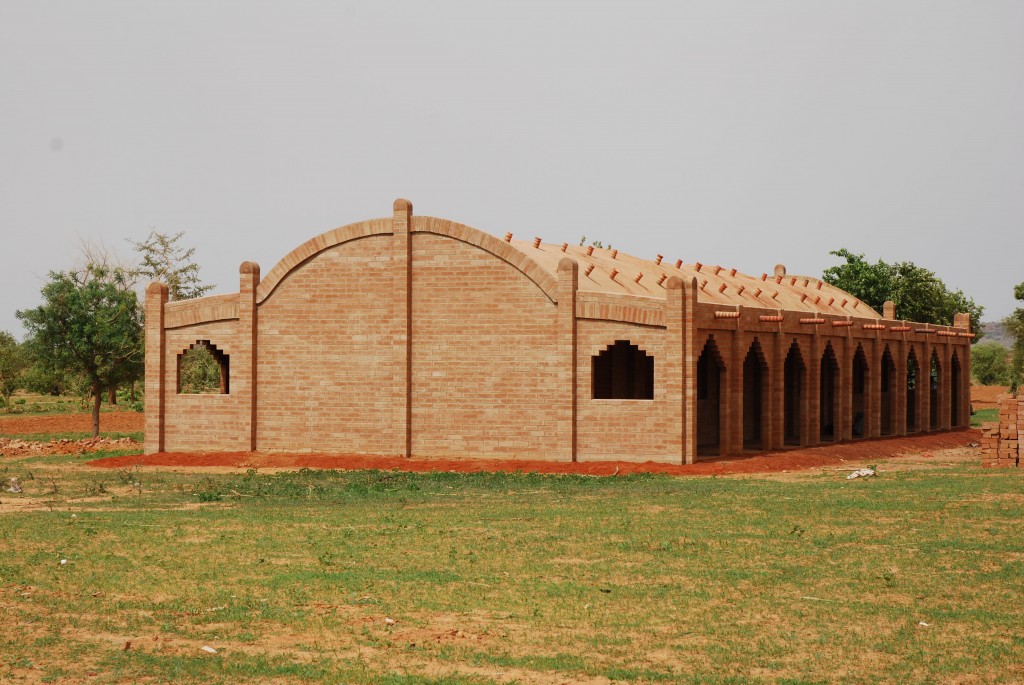
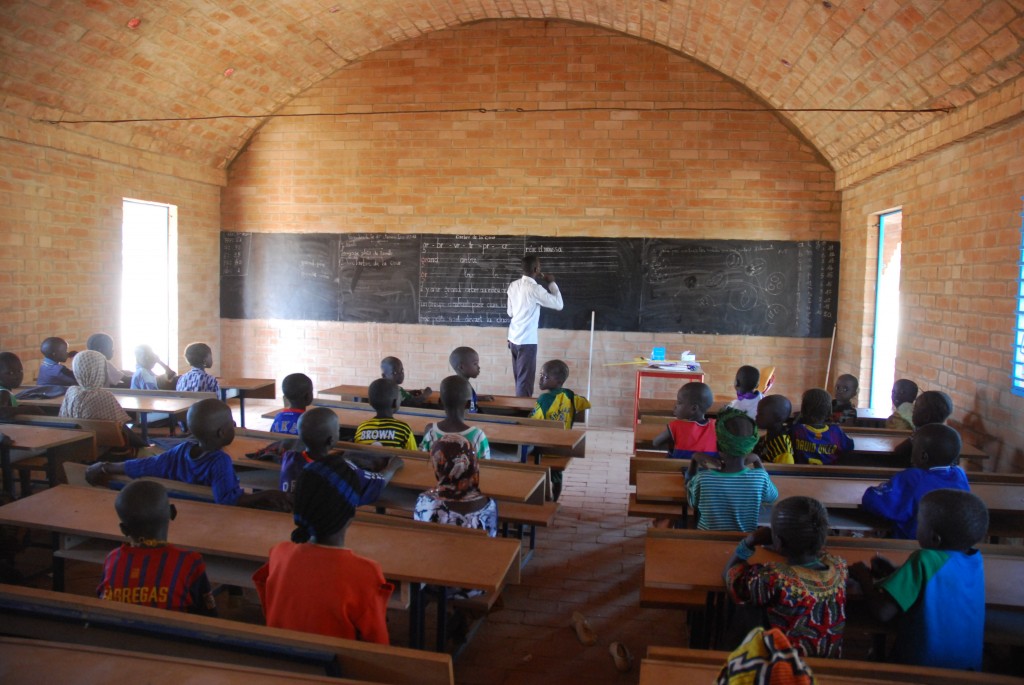
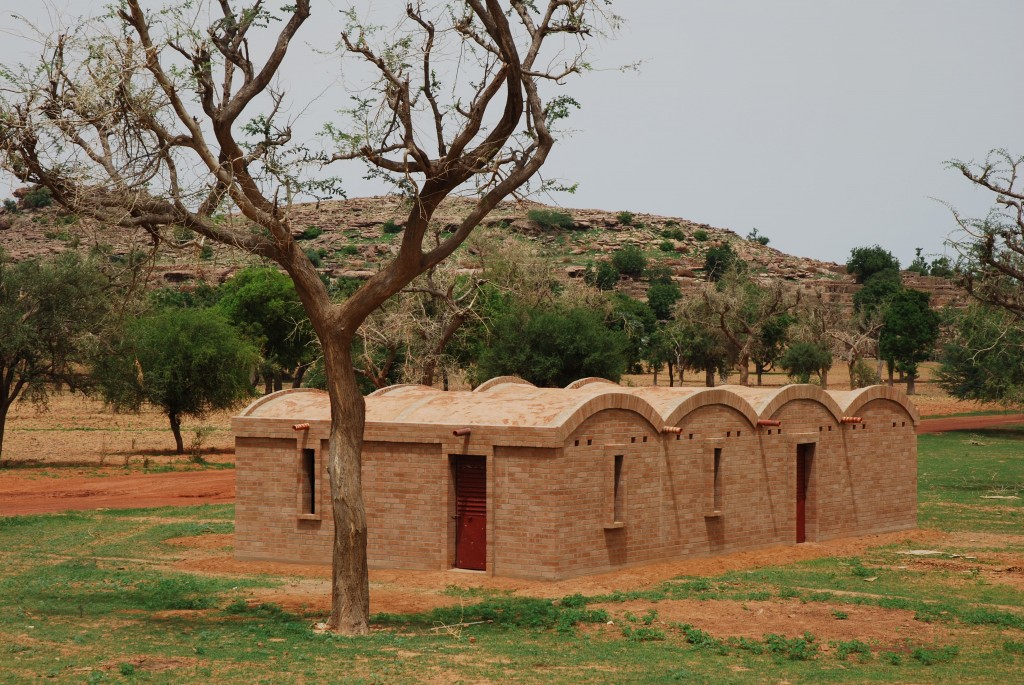
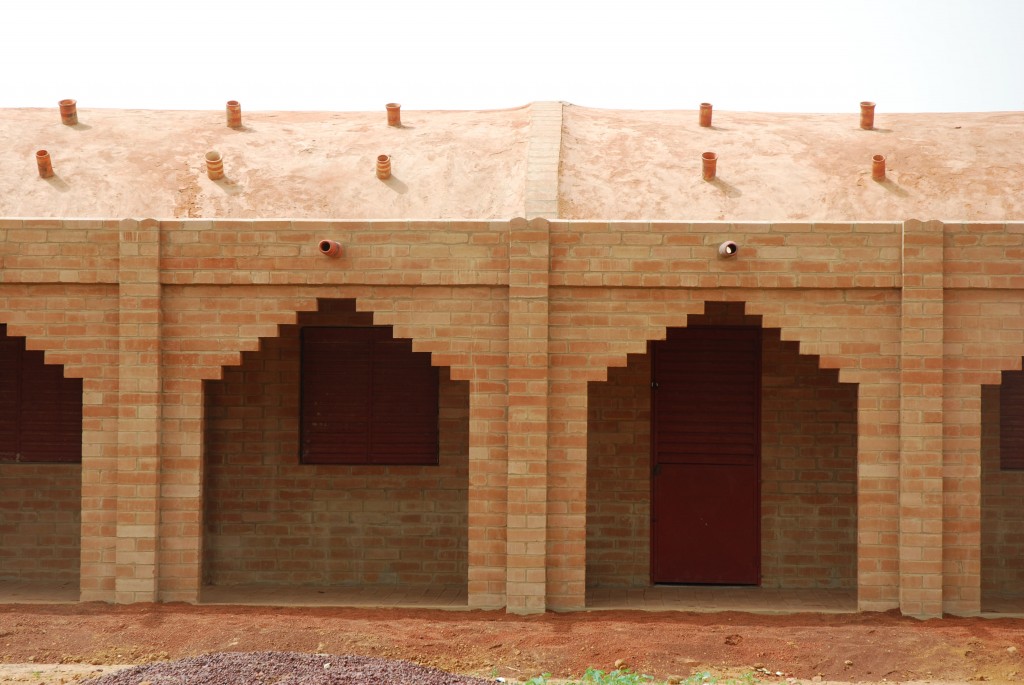
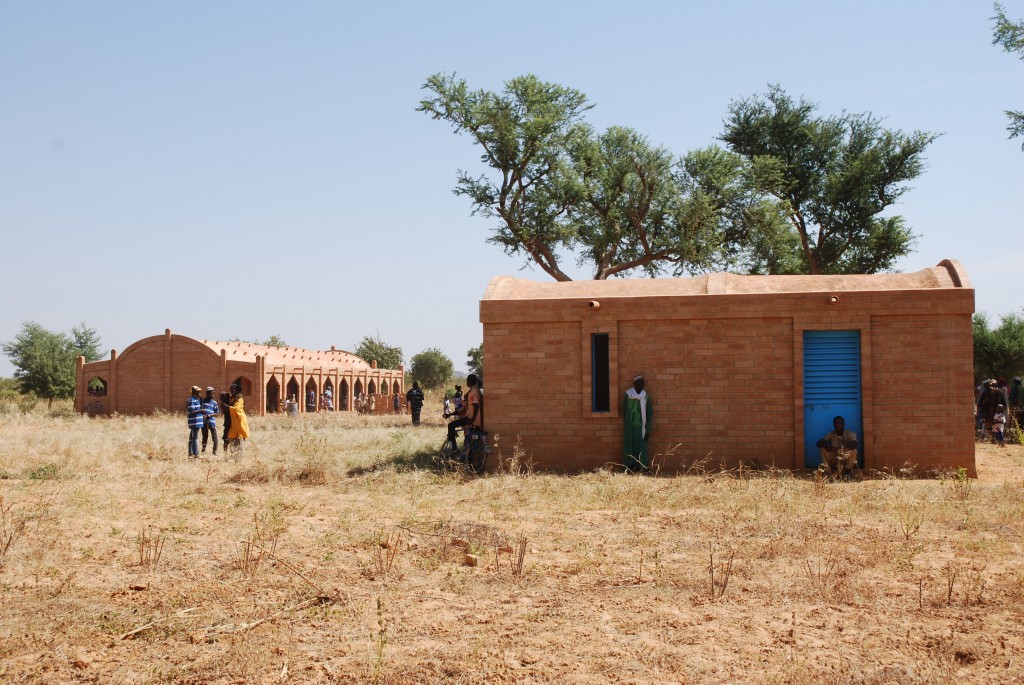
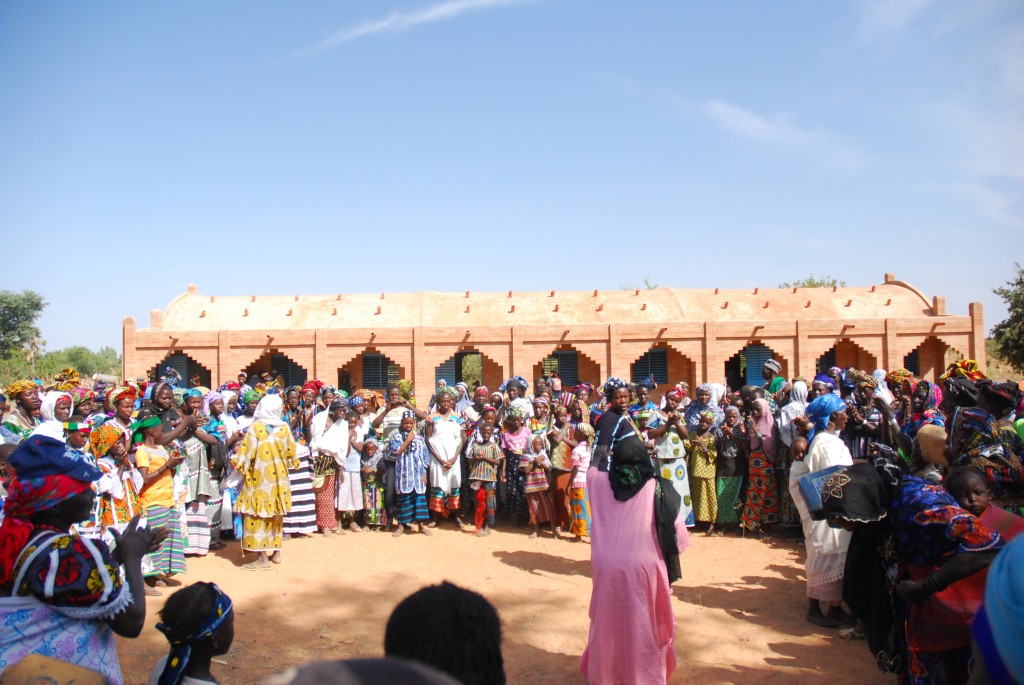 The architecture of the school and the houses for teachers has a close connection with the local building and housing traditions. The use of locally compressed earth blocks results in a fluent integration with the surroundings, like almost all Dogon villages which merge into the landscape. The formal language is a clear result of functional requirements. The structure of the school is unique with two veranda’s along the classrooms. Both veranda’s function as buttresses to catch the load of the barrel vault roof of the classrooms. Besides this, the veranda’s offer comfortable outside space for the pupils. The veranda’s are brick-laid in alternating stapled blocks with ribs which determine the rhythm in the façade. In the passages, the blocks follow the pressure arch and this way form the characteristic openings. 12th The roof and the eaves are accentuated by extra stone layers and dilatation stones which divide the arches. The roof of compressed earth blocks is smeared with a 20-30mm thick layer of red earth mixed with cement to achieve a waterproof layer. Handmade ceramic gargoyles abduct the rainwater quickly. These gargoyles, made by the Bozo people, are also applied in the roof for ventilation and daylight.
The architecture of the school and the houses for teachers has a close connection with the local building and housing traditions. The use of locally compressed earth blocks results in a fluent integration with the surroundings, like almost all Dogon villages which merge into the landscape. The formal language is a clear result of functional requirements. The structure of the school is unique with two veranda’s along the classrooms. Both veranda’s function as buttresses to catch the load of the barrel vault roof of the classrooms. Besides this, the veranda’s offer comfortable outside space for the pupils. The veranda’s are brick-laid in alternating stapled blocks with ribs which determine the rhythm in the façade. In the passages, the blocks follow the pressure arch and this way form the characteristic openings. 12th The roof and the eaves are accentuated by extra stone layers and dilatation stones which divide the arches. The roof of compressed earth blocks is smeared with a 20-30mm thick layer of red earth mixed with cement to achieve a waterproof layer. Handmade ceramic gargoyles abduct the rainwater quickly. These gargoyles, made by the Bozo people, are also applied in the roof for ventilation and daylight. 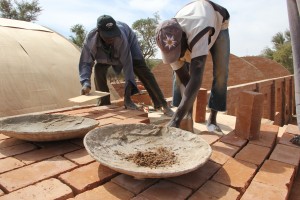
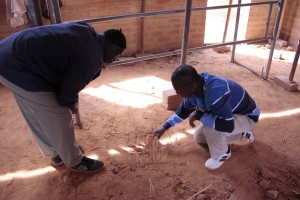
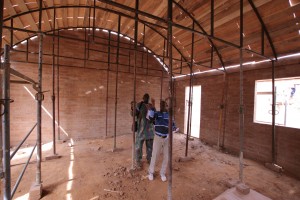
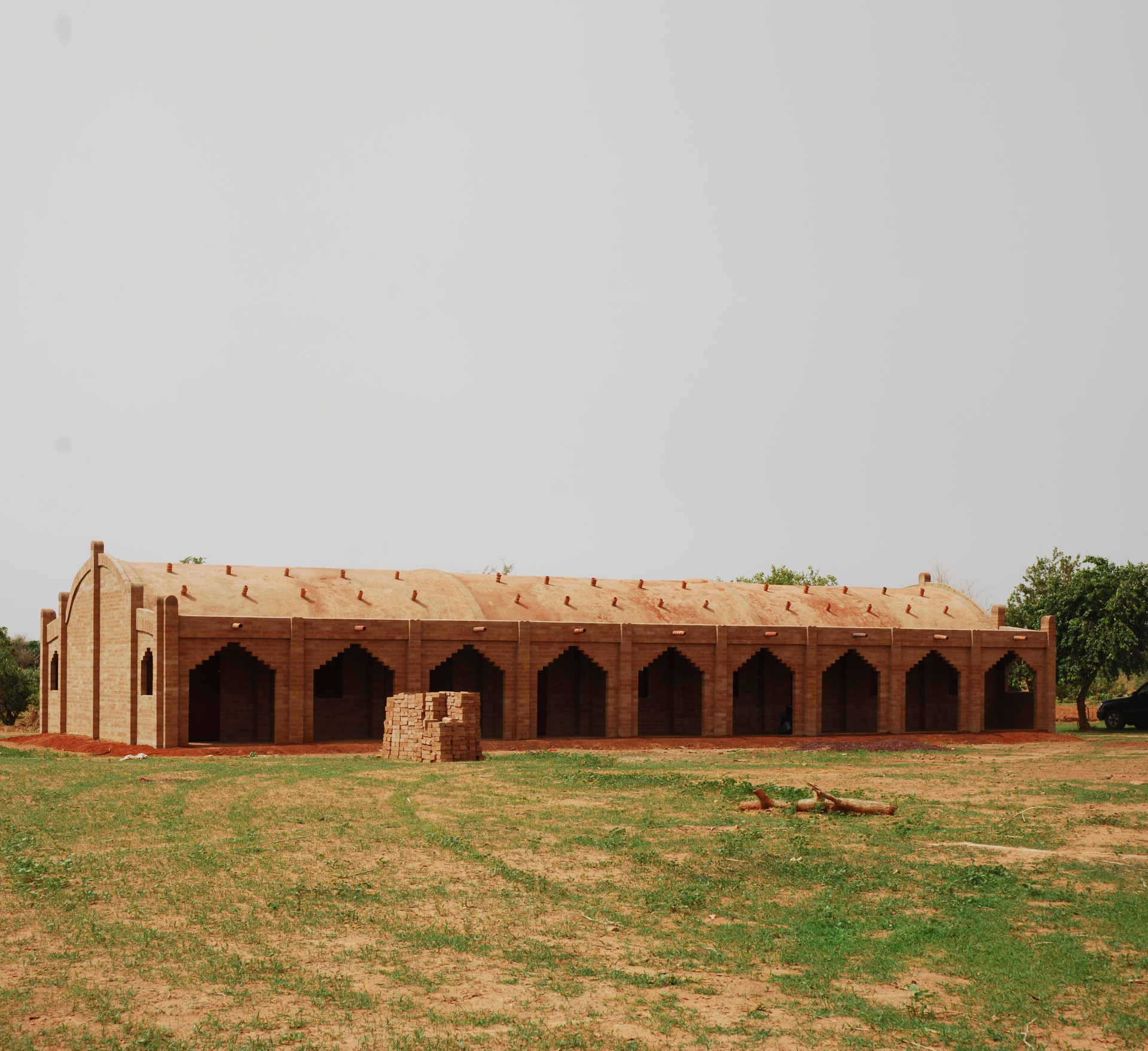
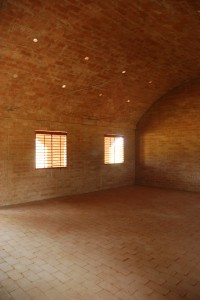 In the Dogon region different types of building methods and materials are applied , depending on the exact location. Clay is the most common building material, as various types of clay can be found throughout the whole Dogon region. In Balaguina, clay was the most obvious choice too. It is very important to build with locally available materials as much as possible. This is economically more interesting than importing materials, a sustainable solution and easily workable. The complete building; the bearing walls, the curved roof and the floors are realized with hydraulically compressed earth blocks. The earth block pressing machine is mobile, so the blocks could be made on the construction site and jointed by an earth mortar. The blocks weigh 8,5 kilo each and can bear a pressure of 15 N/mm2. About 3-4% cement is added to the blocks to make the blocks waterproof. The foundation are made of poured concrete.
In the Dogon region different types of building methods and materials are applied , depending on the exact location. Clay is the most common building material, as various types of clay can be found throughout the whole Dogon region. In Balaguina, clay was the most obvious choice too. It is very important to build with locally available materials as much as possible. This is economically more interesting than importing materials, a sustainable solution and easily workable. The complete building; the bearing walls, the curved roof and the floors are realized with hydraulically compressed earth blocks. The earth block pressing machine is mobile, so the blocks could be made on the construction site and jointed by an earth mortar. The blocks weigh 8,5 kilo each and can bear a pressure of 15 N/mm2. About 3-4% cement is added to the blocks to make the blocks waterproof. The foundation are made of poured concrete. 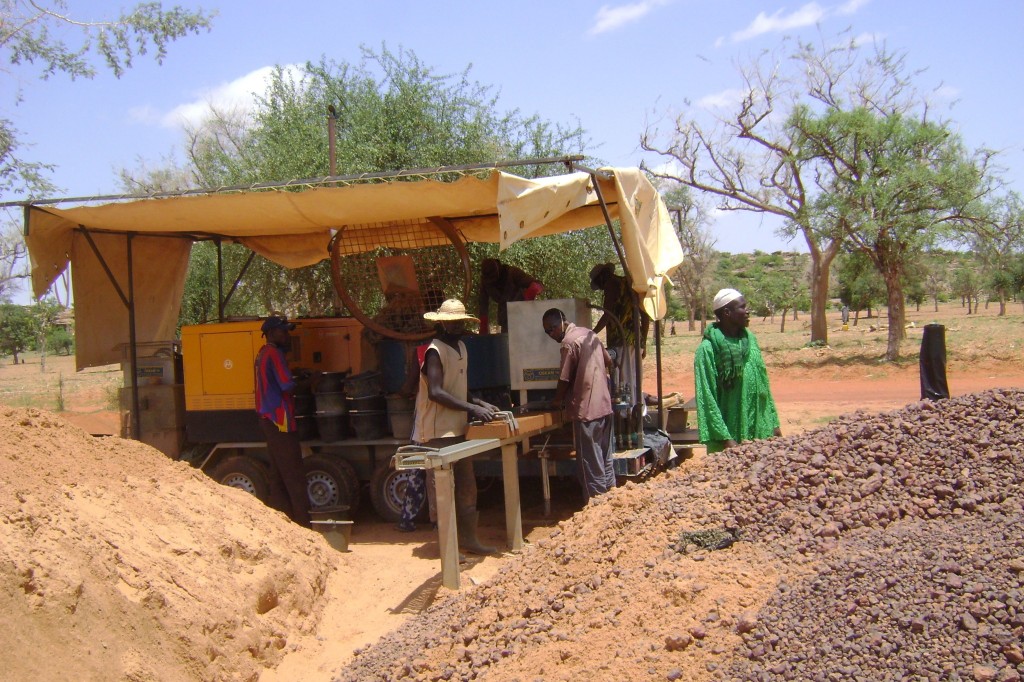
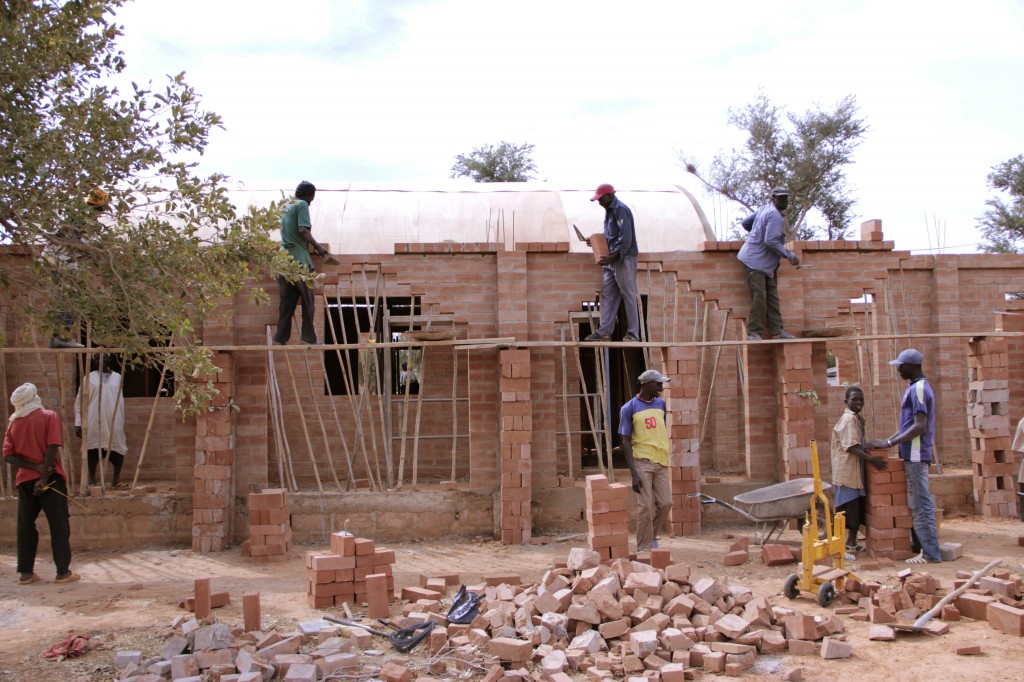 Download here the project presentation of the Primary School in Balaguina.
Download here the project presentation of the Primary School in Balaguina.
