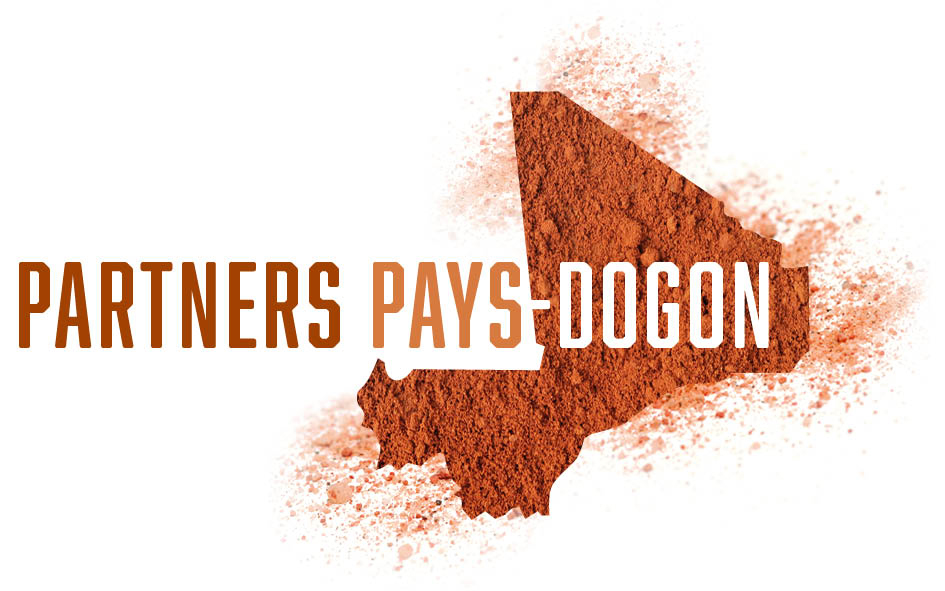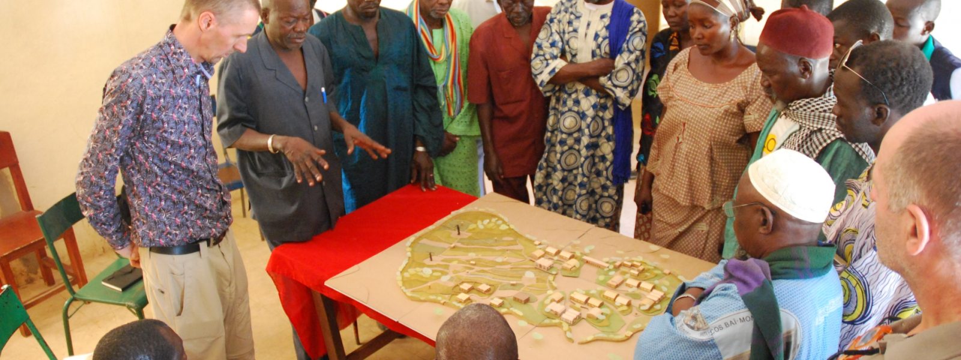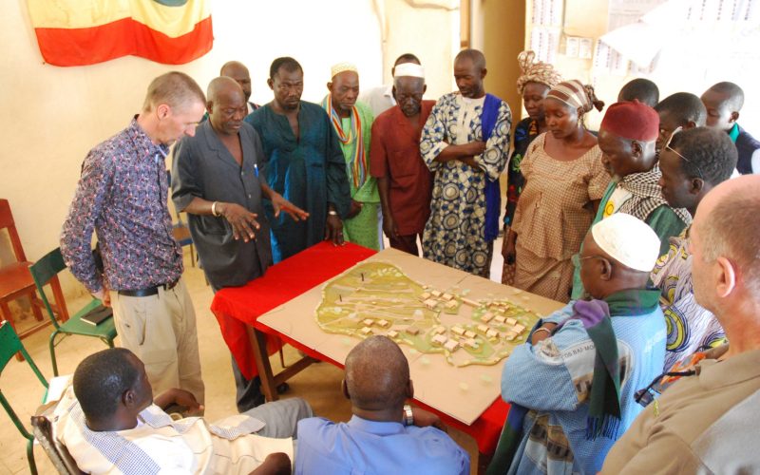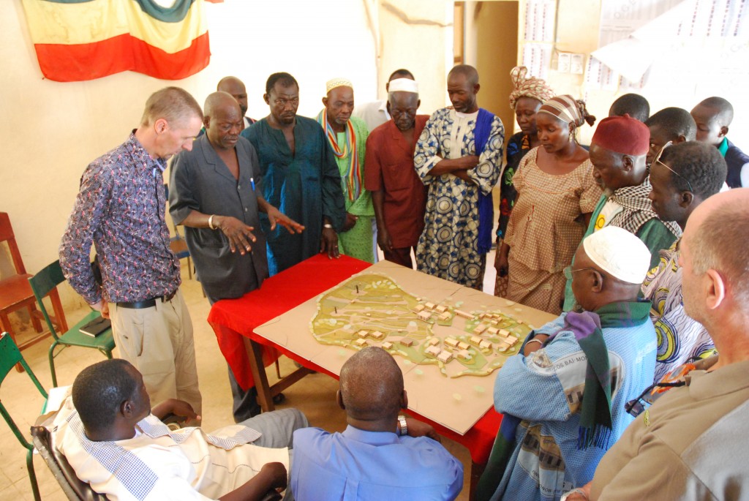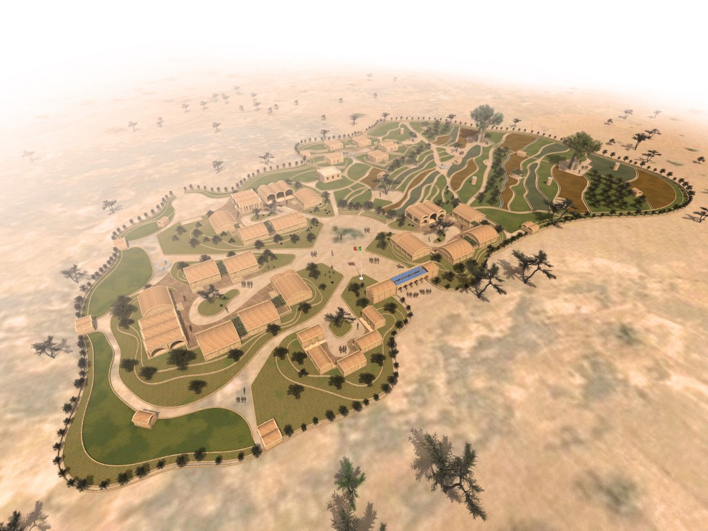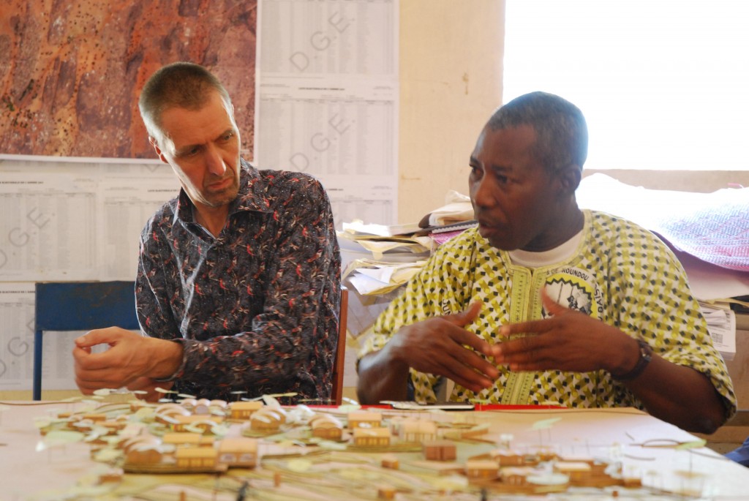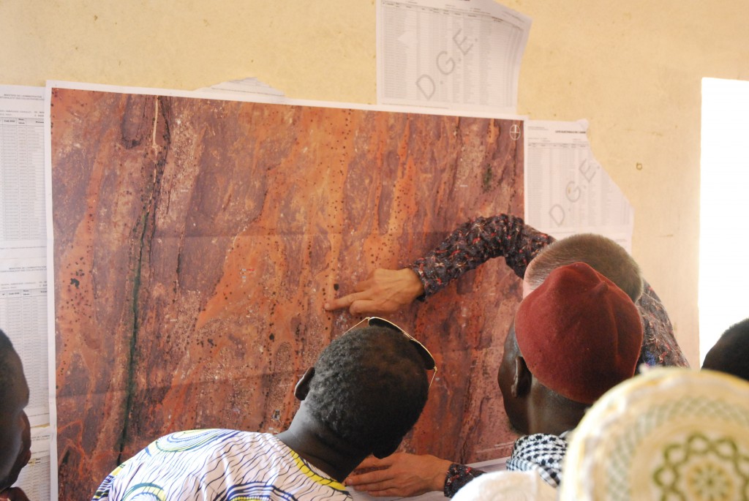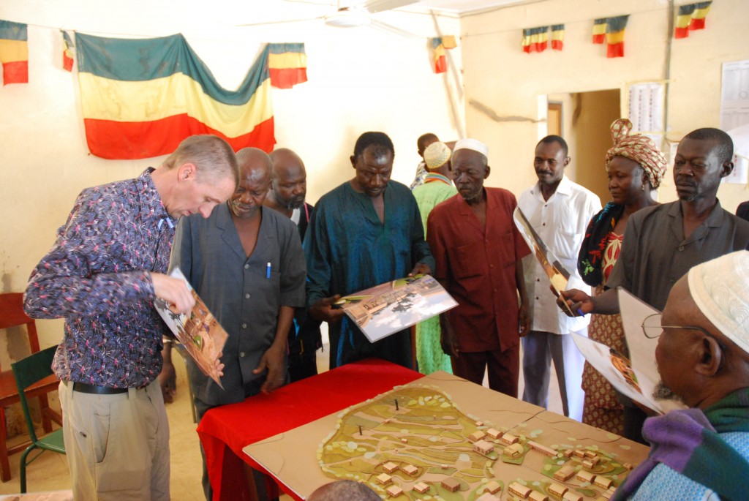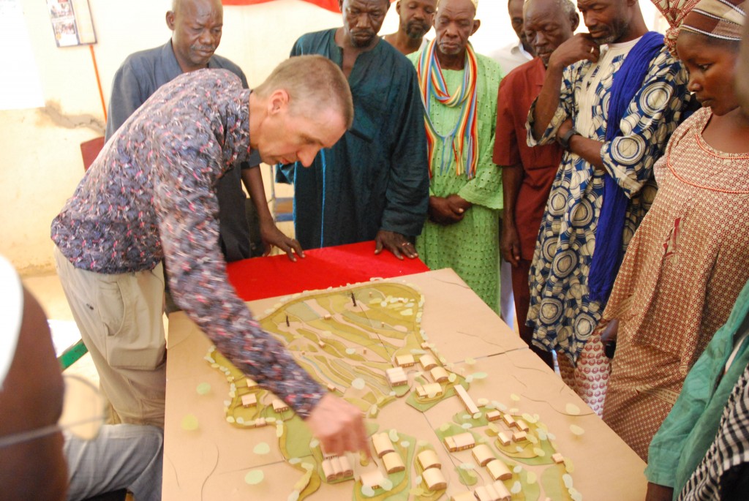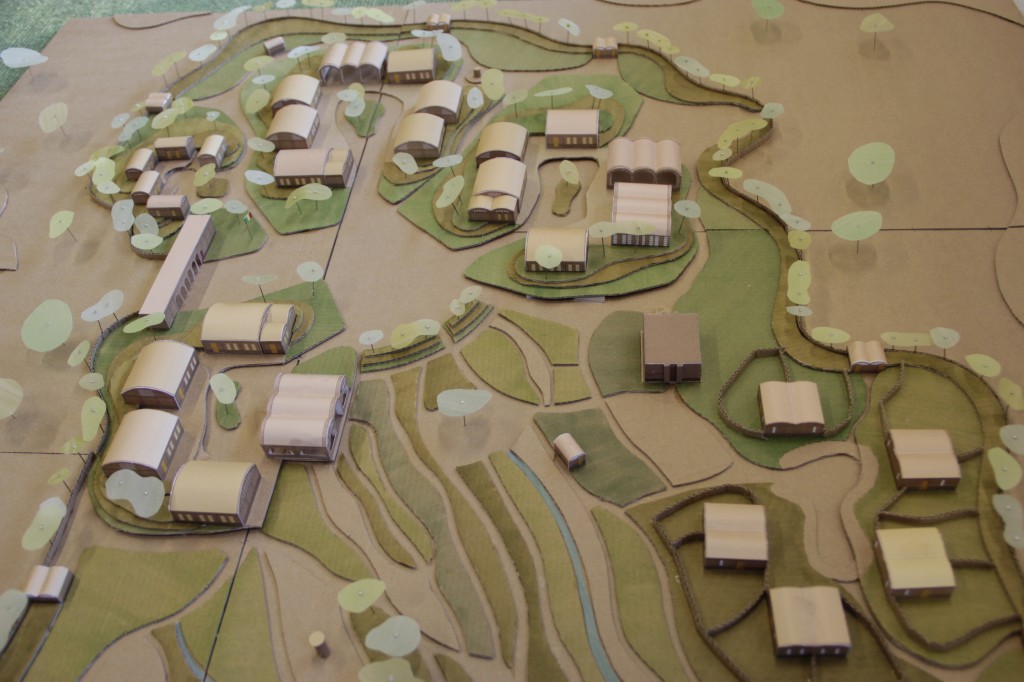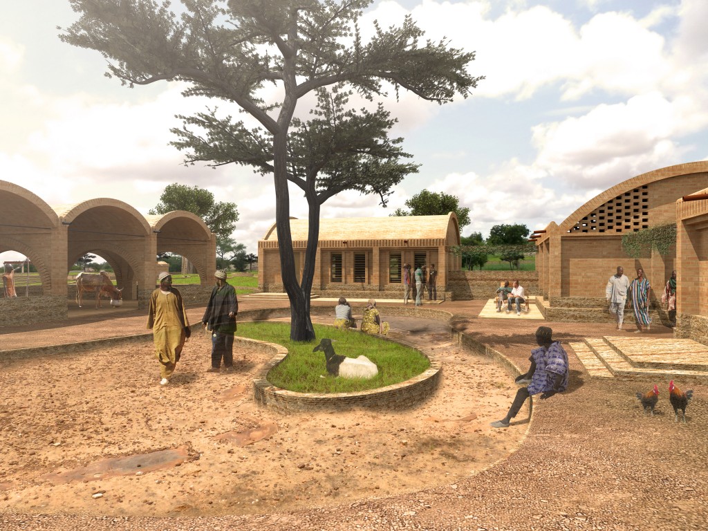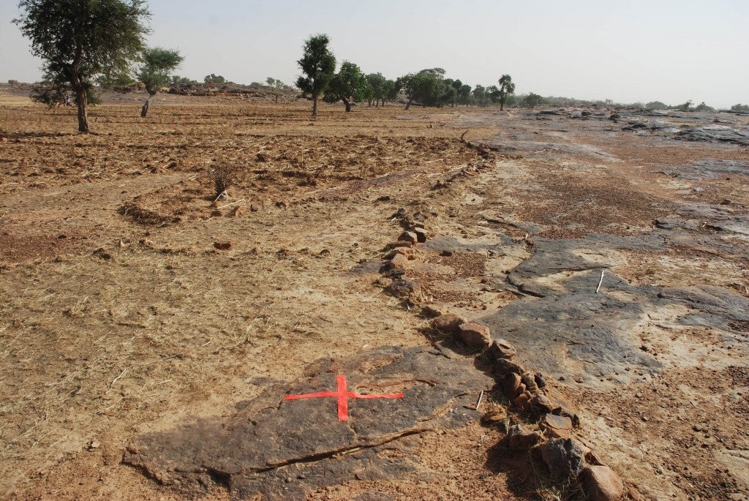We had a formal consultation about the Practical Training College in Sangha with all the major businesses involved in education and cultural heritage. We think it is important that the Ministry, the Mission Culturelle de Bandiagara, and the local community are backing up our plans and the extraordinary curriculum. The Mission Culturelle needs to give us permission to build in the cultural heritage site.
Impression: the new school buildings surrounded by gardens.
The consultation with all parties went very well, which means that we will be able to start the project in January. The major of Sangha, Aly Dolo, is very involved with the development of the curriculum, According to him, it should include agricultural education, as well as training for the tourism, hotel and catering industry.
Amatique Dara (ADI) expounds on the agricultural education.
Through satellite pictures, the villagers have a clear view of all the villages in Sangha for the first time.
Jurriaan explains the design of the school buildings.
The scale model serves as a visual aid to help the village elders understand the thoughts behind the school’s design.
On the 28th of November we presented our plans for the school and the scale model of our design in Sangha’s municipality building. Every village was represented by a village elder. Also present were Sangha’s general secretary and the head of the CAP (National Study Advise board). People jostled around the scale model that Jurriaan was explaining about. For the first time we were using a scale model and realistic impressions to visualize our story, which helped clarify our story.
Scale model in cardboard with school buildings and (experimental) school gardens.
Impression: ‘Agriculture’ school buildings with the workshops adjoining the gardens in the background.
The artist’s impressions that Dennis had made were so realistic that people asked whether the school had already been built. The first draft of the technical drawings have been discussed with Amatique. The area’s borders have been determined with a GPS-system and a map has been made including the existing pathways, trees and soil differences. The first building blocks have been marked with red crosses (see picture) to determine whether their position is correct.
Drawing out the location of school buildings with GPS to determine its position relative to the soil (stone or banco).
In order to realize this project we have received 50% of the necessary funds from the Swedish Af Jochnick Foundation and 25% from Toguna Agro Industries. Financing the rest is still a challenge but the beginning is here!
Klik hier voor een uitgebreide ontwerpomschrijving.
