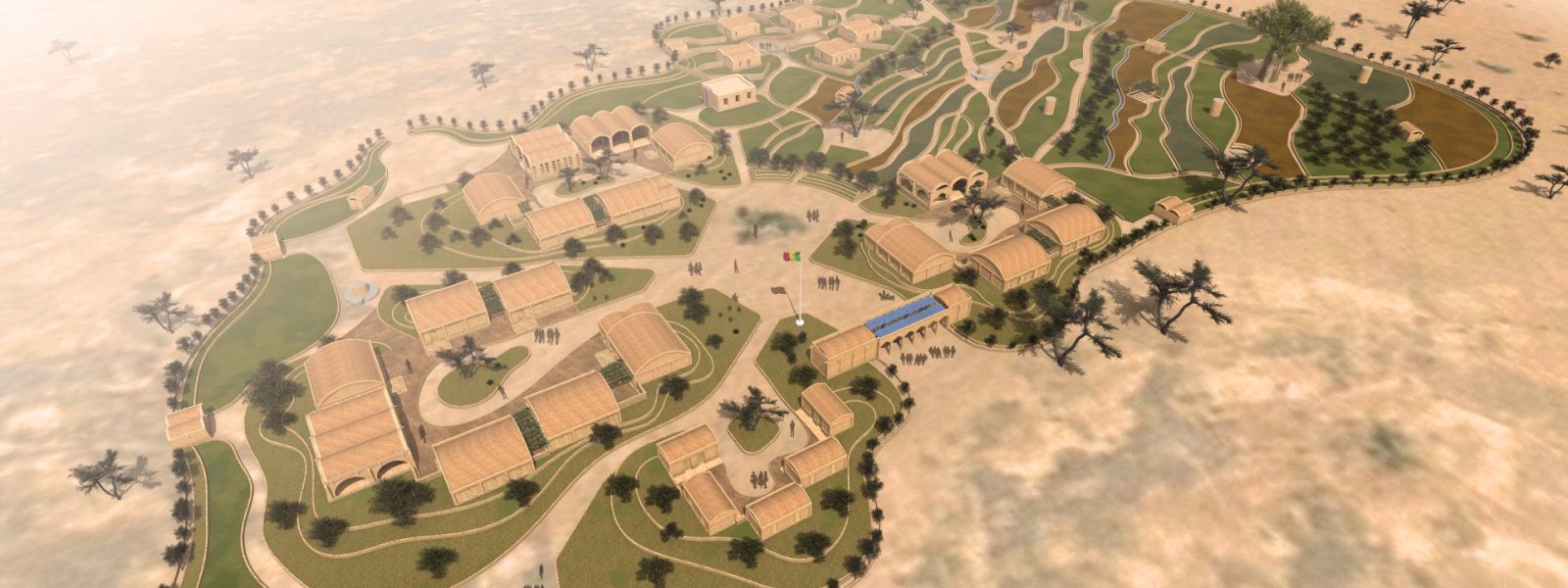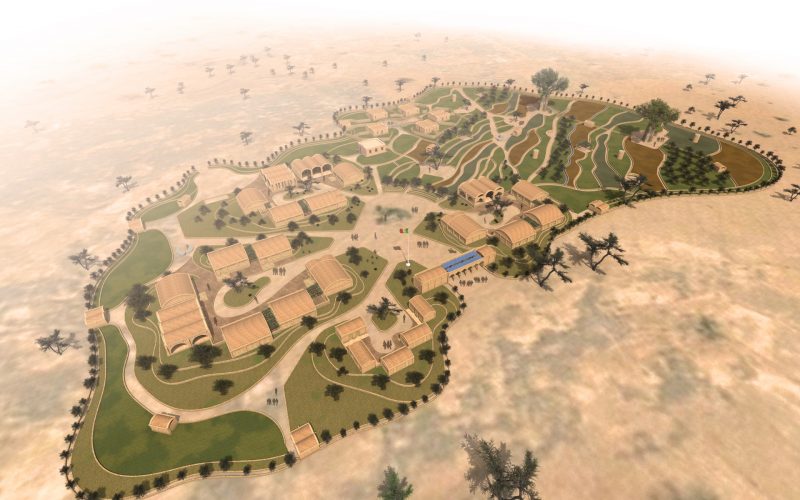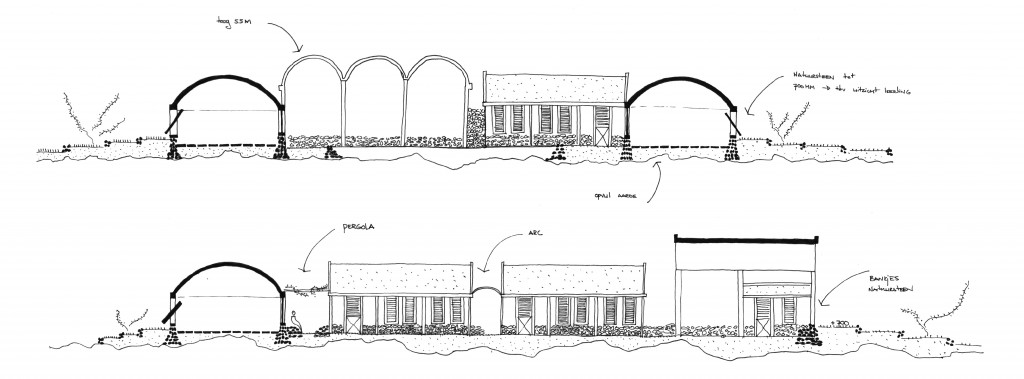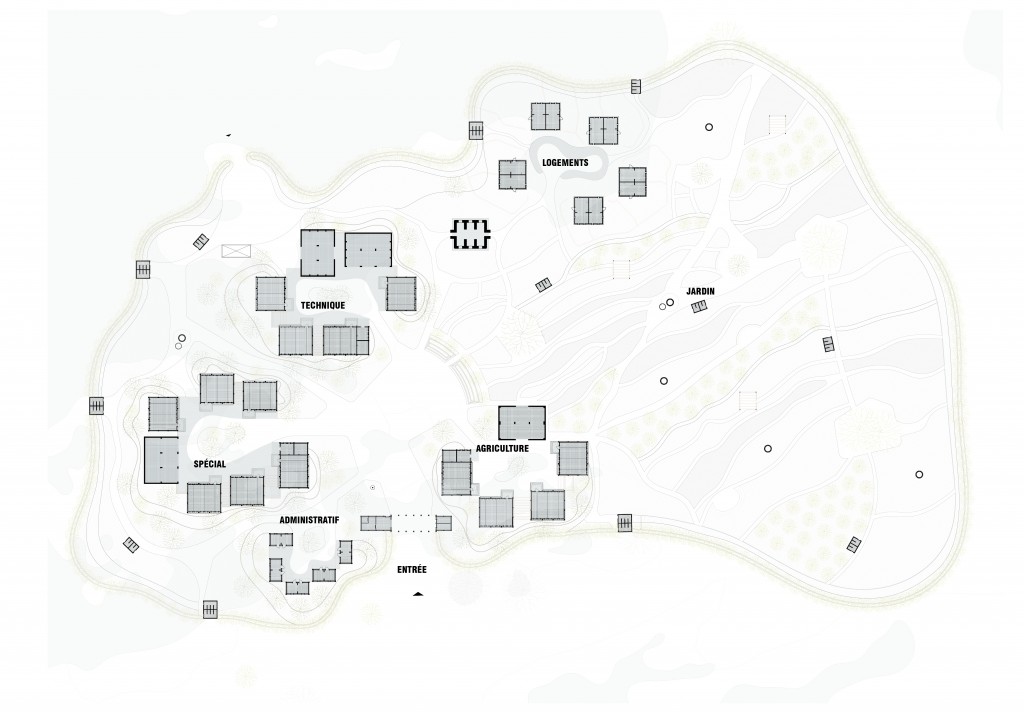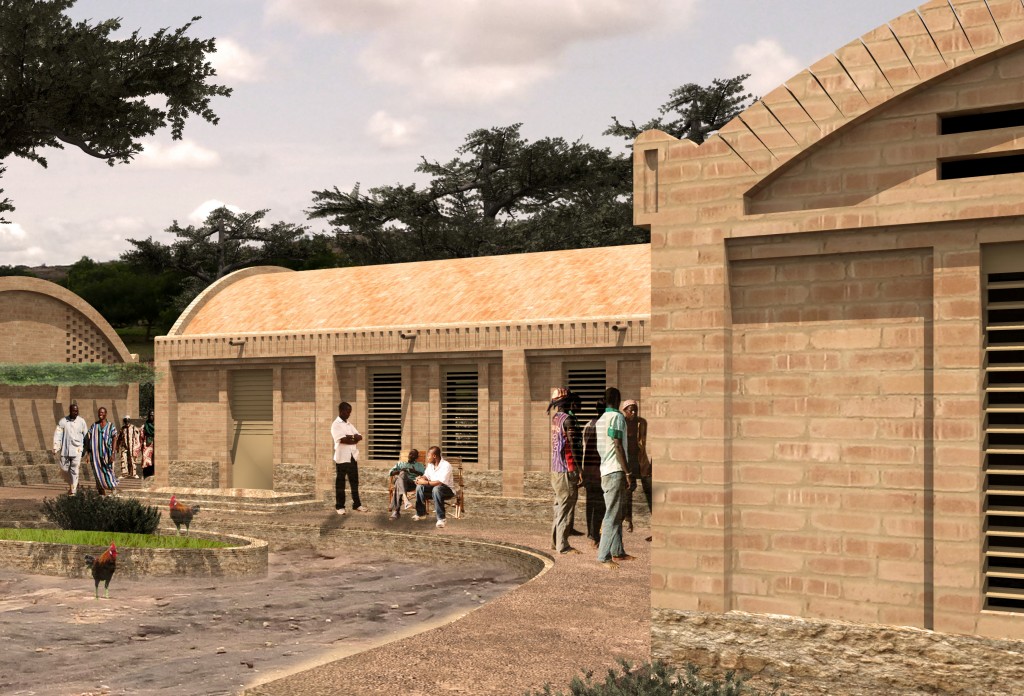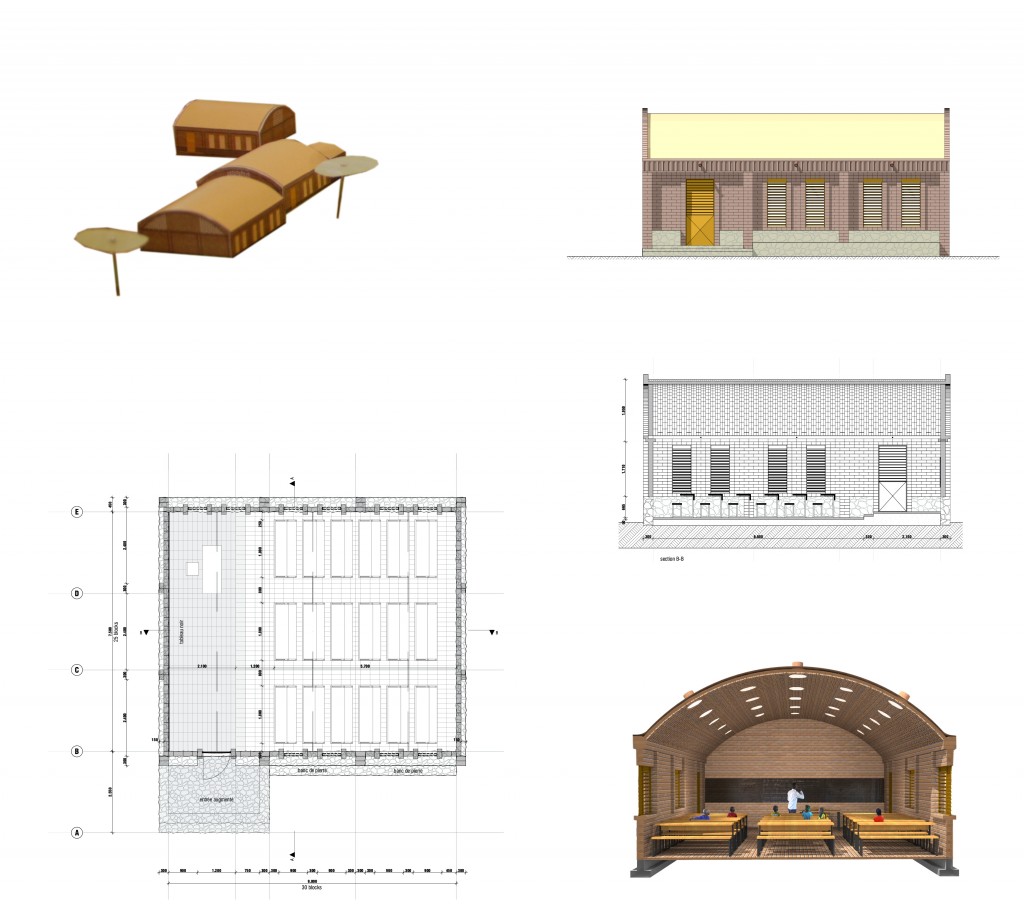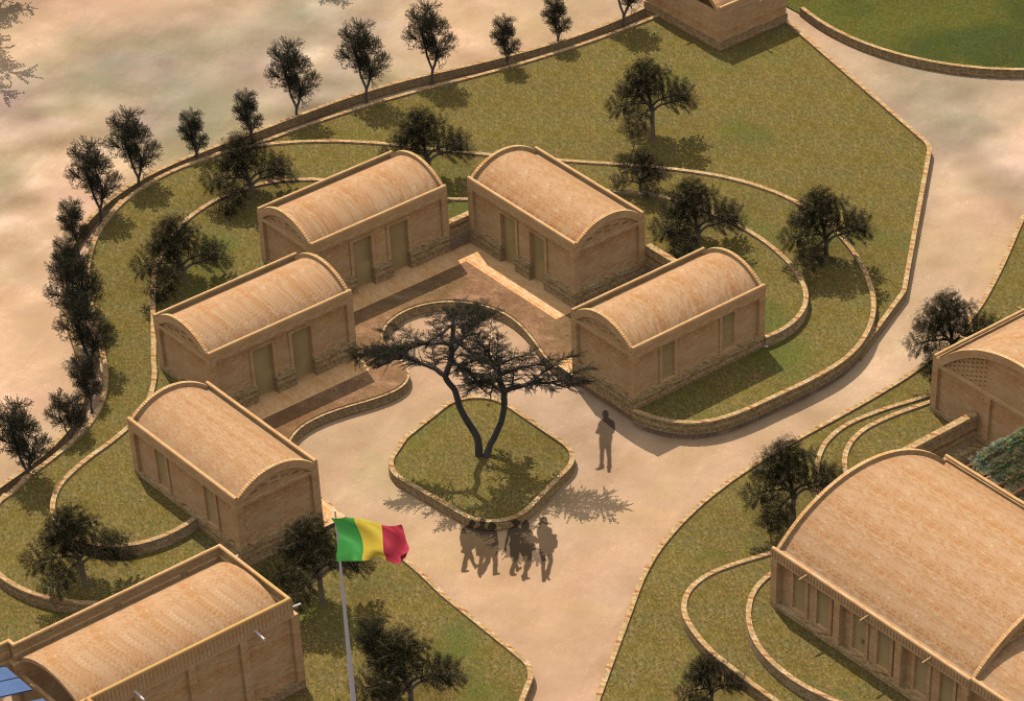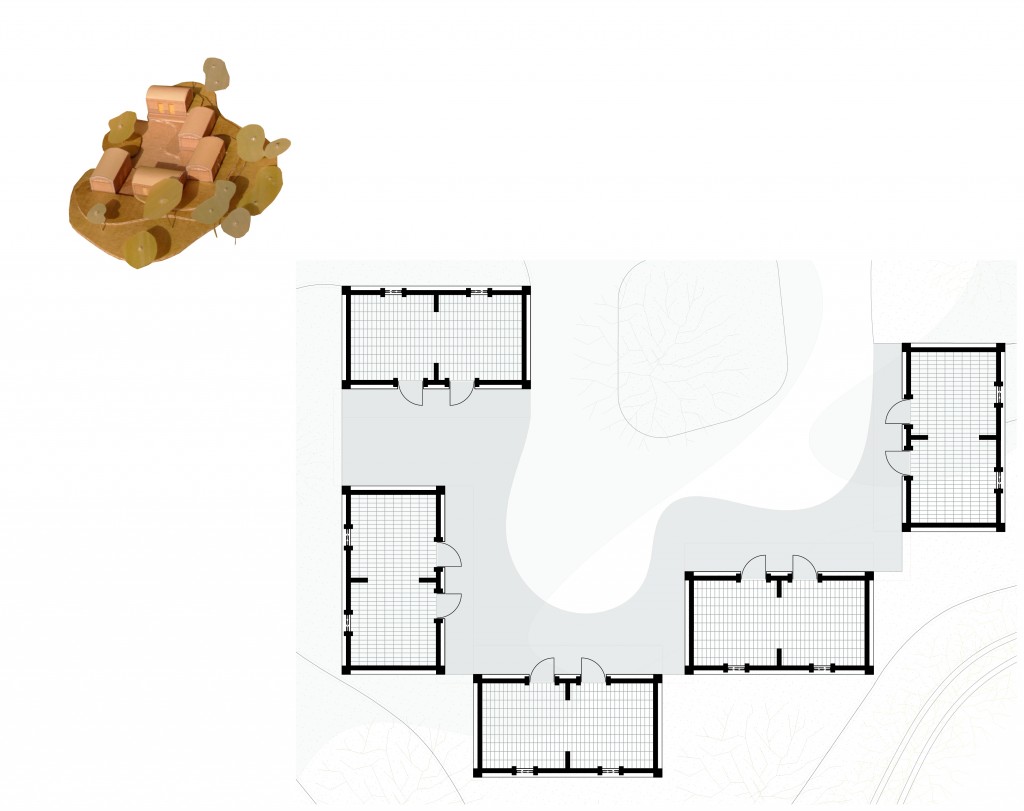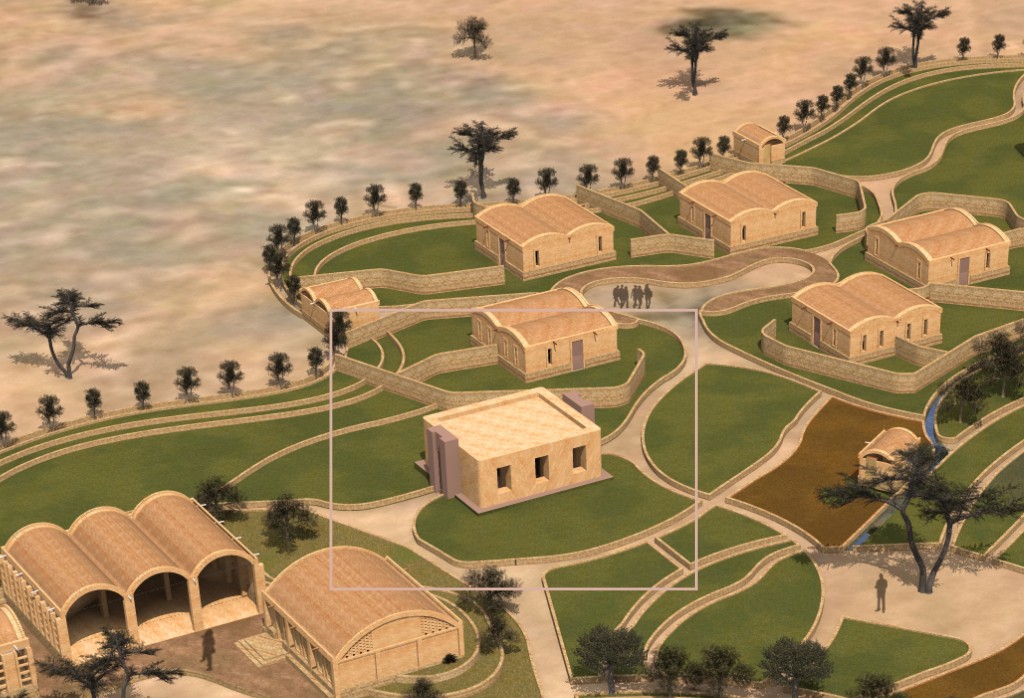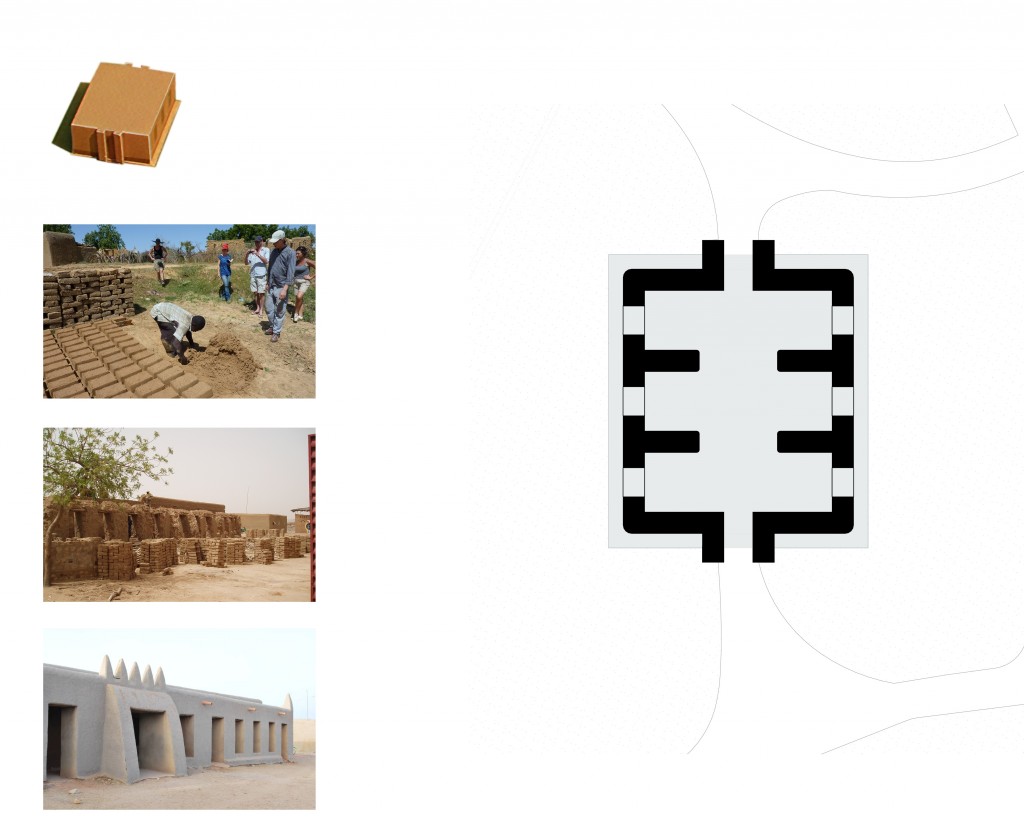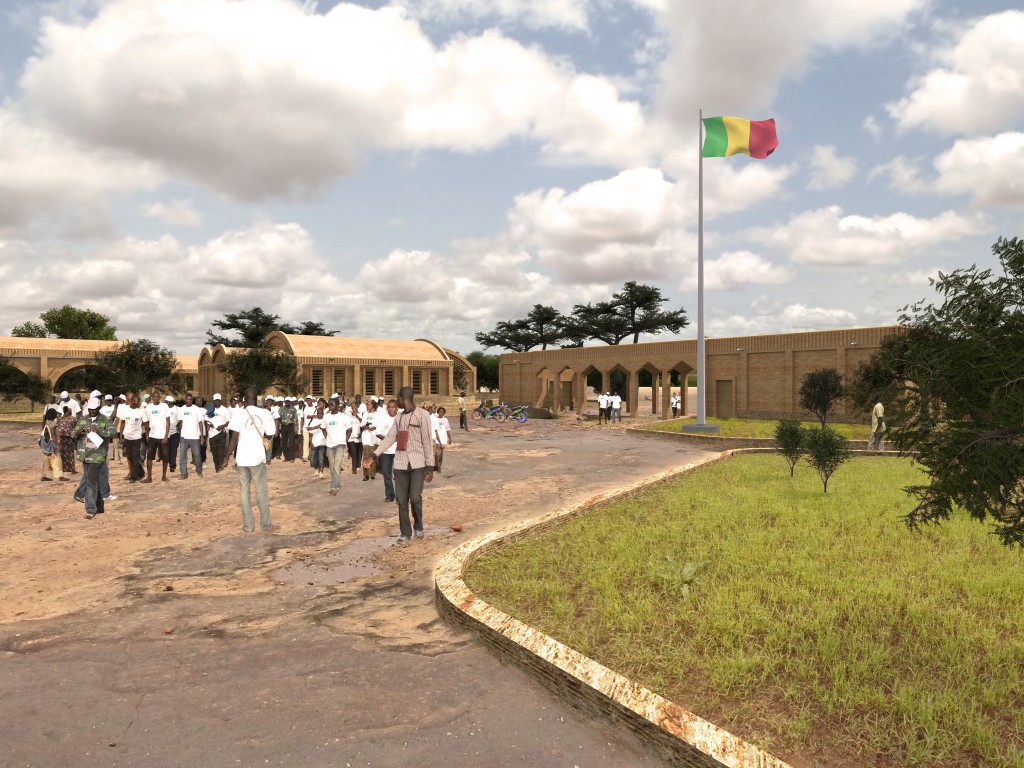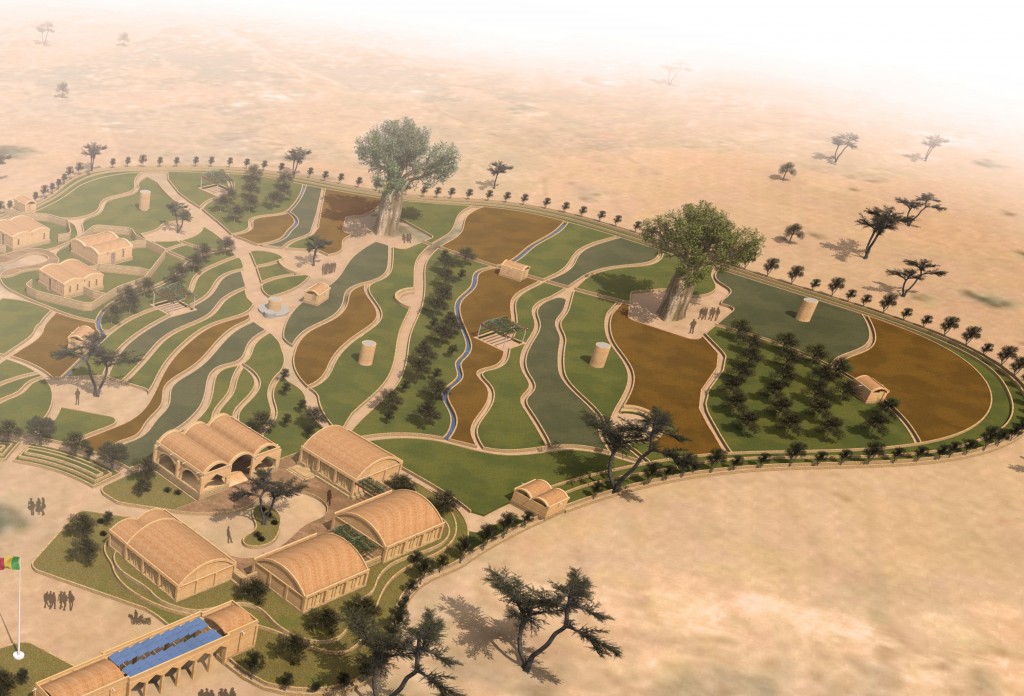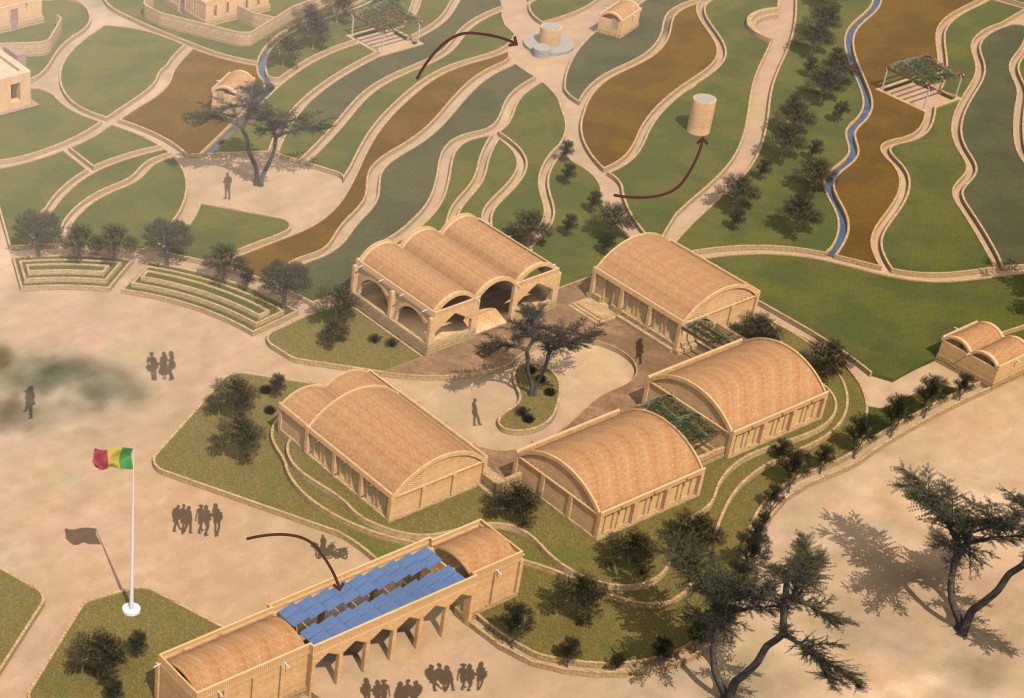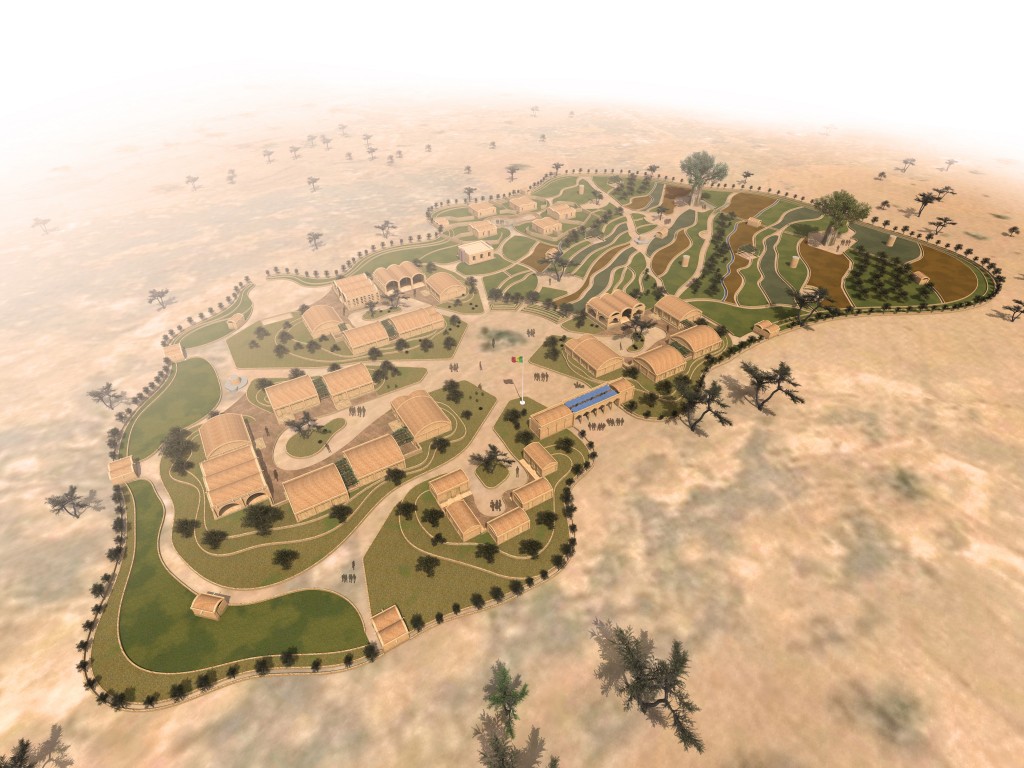 PRACTICAL TRAINING COLLEGE SANGHA
PRACTICAL TRAINING COLLEGE SANGHA
The mayor of Sangha, Aly Inguo Dolo, has asked l’Association Dogon Initiative (ADI) to realize a Practical Training College in Sangha. In the beginning, it will be destined to 600 students, but in the future this college will probably accommodate 900 students. ADI has accepted this mission. At the college training in building techniques and agricultural techniques will be realized. These trainings are further education destined to students in Sangha and its wider environment. In this region live about 40.000 persons. Almost 10.000 students visit primary schools situated in the region. But in the whole region there is hardly any further education. And certainly practical further education is lacking.
This Practical Training College will be realized with the approval and with the collaboration of the ministry of education. It will be a public school for both girls and boys. An important objective of this new college is the fact that it offers practical training linked to the daily environment and living conditions of the students and their parents. The practical training will be adapted to the problems and to the conditions relevant to that region. The establishment of this direct link is a novelty. This way, the initiators aim at making a connection with daily tasks, like the improvement of agriculture, the realization of buildings, dams and roads, and the restoration of cultural heritage.
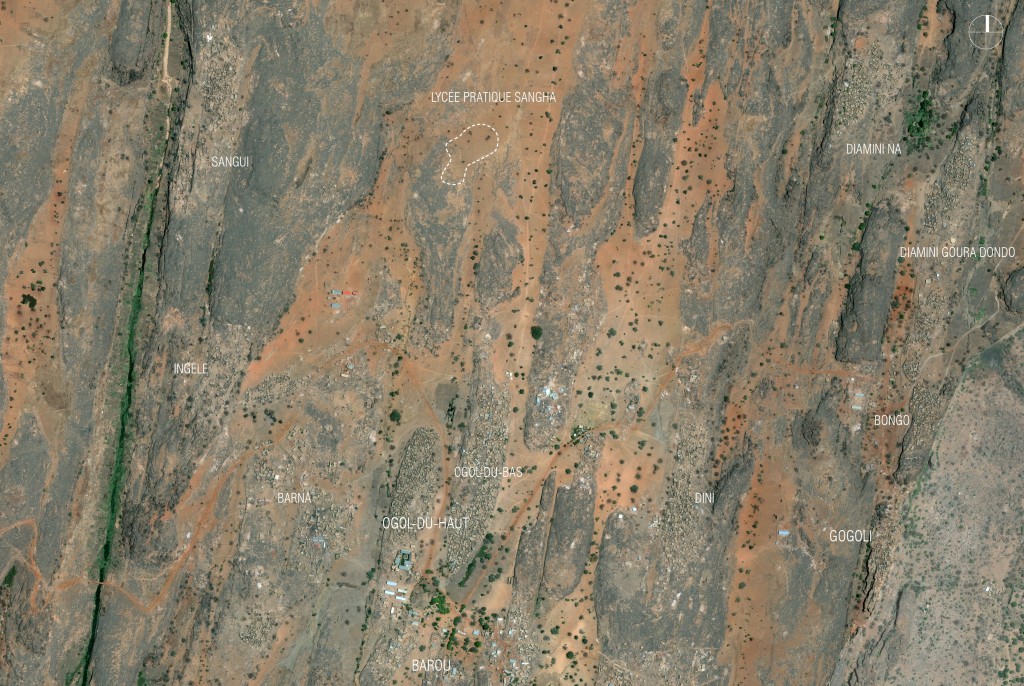 Aerial Sangha, ten main villages and designation schoolterrain
Aerial Sangha, ten main villages and designation schoolterrain
SANGHA
Sangha is one of the most important central villages in the Dogon area. The village is composed of several neighborhoods and communities. In the communities of Ogol Dah and Ogol Leh, which have always been the most ‘central’ villages, one finds already many schools. There also the first school in the whole Dogon area is to be found. This school is now over one hundred years old. Sangha is also the village where many important investigations into the Dogon culture are carried out. Amongst others by the French professor Marcel Griaule and the Dutchman Herman Haan. They did so because the Dogon culture and architecture are very particular. A large part of Dogon country, with Sangha at its centre, has been designated as a UNESCO cultural heritage site.
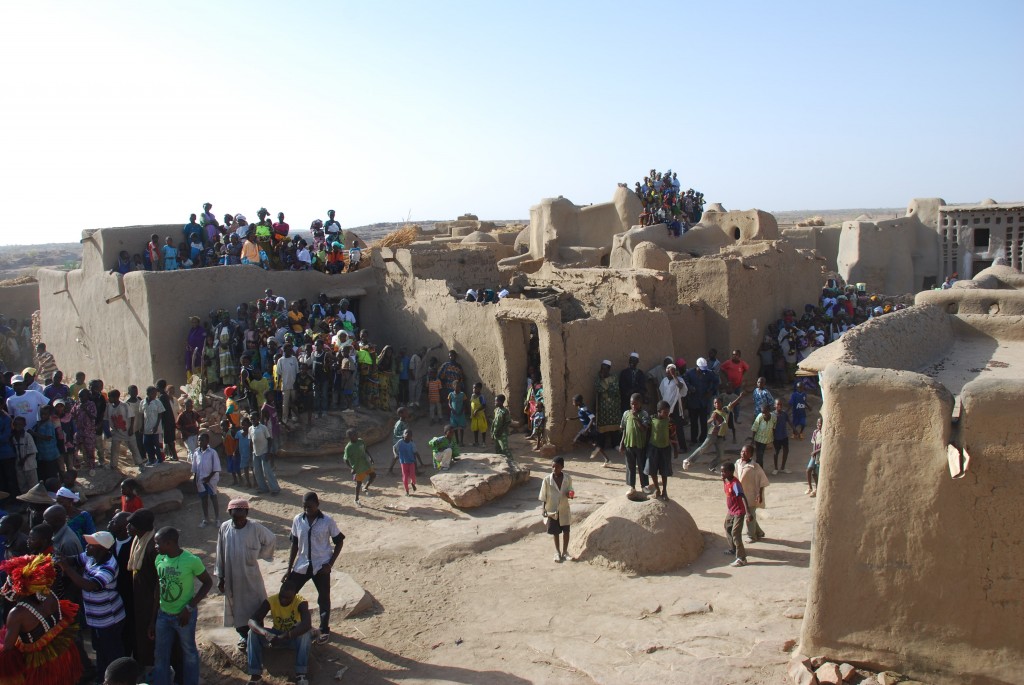 Town meeting on the town square in Ogol
Town meeting on the town square in Ogol
It is a complex task to build a big ensemble like this Practical Training College. This applies in particular considering the context of cultural historical values, and being so close to authentic communities. The challenge is to insert and interconnect the location, the buildings and the program in a logical way, but with respect for the building tradition in Dogon country.
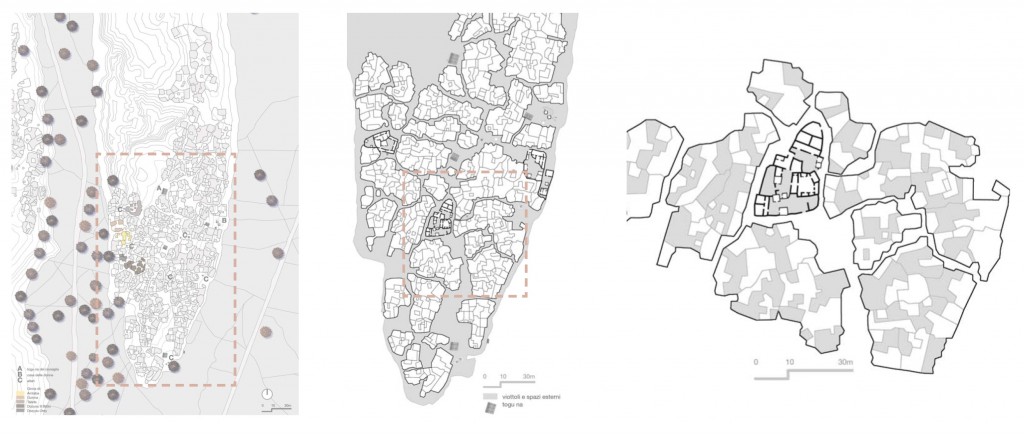 Structure village – structure in detail – living detail
Structure village – structure in detail – living detail
 Section village Ogol on the stone hill
Section village Ogol on the stone hill
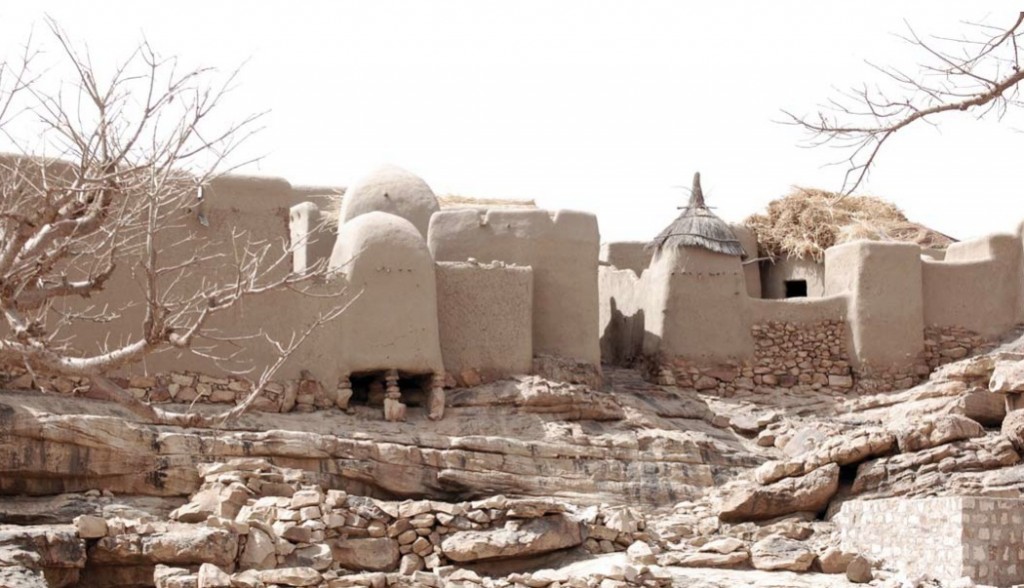 View of the village on the stone hill
View of the village on the stone hill
THE PLAN
The various units of the College, like the school classes, the workshops, the toilettes, the offices, the houses and the storage facilities, have been designed like separate elements. Thus is the tradition in Dogon country. The entrance, the granaries and the women’s house are interconnected like a jewelry necklace by a wall of cut stones. This way, the court space develops almost automatically, and also the difference between public and private space. This way also, the buildings and the landscape of the school have been designed like a coherent grouping of constructions.
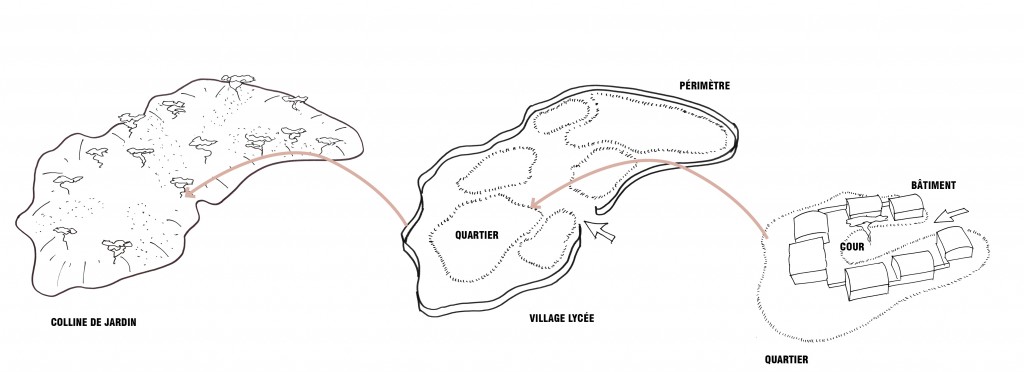 Cut stones are the basis for the terrain and for the enclosure. But they also form the basis of the houses. The upper structure of the buildings is made of stones of compressed earth. The buildings carry barrel vaults, smeared with red earth and with cement. The buildings have differing dimensions, heights and distinguishing details, and thus a diversified image shows up. These differences will be determined together with the newly trained masons. This way, particularities and connectivity will develop and probably a new idiom in masonry.
Cut stones are the basis for the terrain and for the enclosure. But they also form the basis of the houses. The upper structure of the buildings is made of stones of compressed earth. The buildings carry barrel vaults, smeared with red earth and with cement. The buildings have differing dimensions, heights and distinguishing details, and thus a diversified image shows up. These differences will be determined together with the newly trained masons. This way, particularities and connectivity will develop and probably a new idiom in masonry.
The school building consists of school classes and workshops for three groups of activities. Building techniques, agricultural techniques and general knowledge disciplines. Next to this, there is an administrative section with facilities for storage and working space for the teachers. Apart from the really ‘school section’ of the building, houses for teachers will be built. The intent is to offer space to the development and the improvement of practical training. In the future, the school should be able to grow and to adapt itself to developments in education. What these will be? The future should teach us.
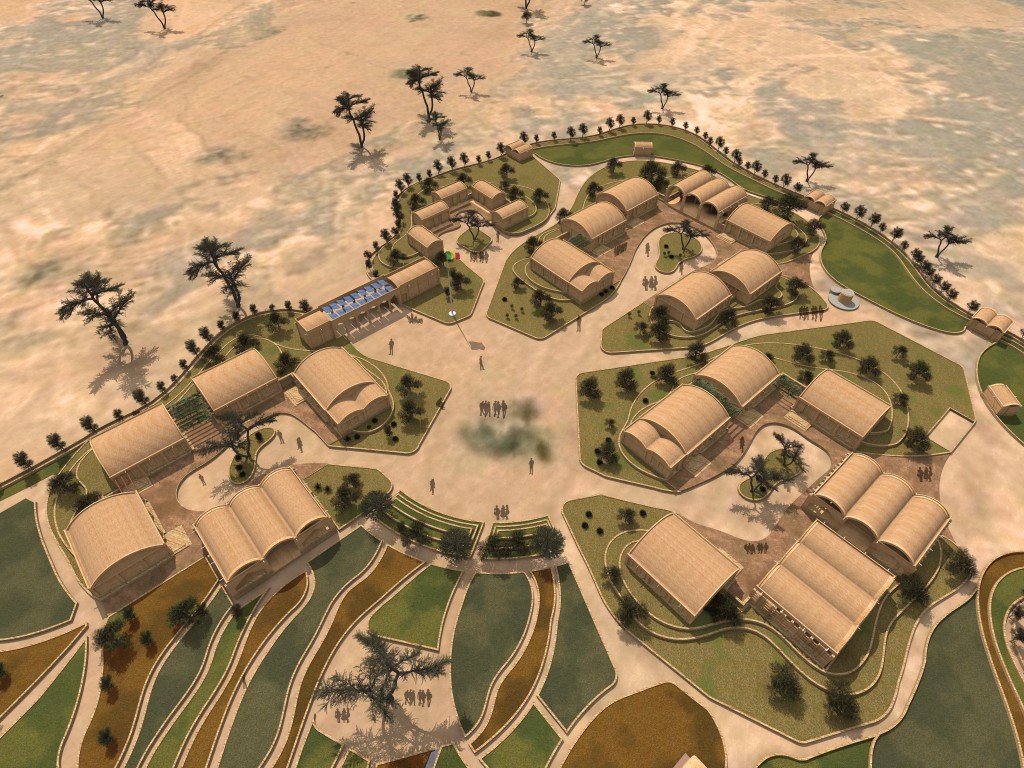 The study clusters (families of premises) open up to the schoolyard
The study clusters (families of premises) open up to the schoolyard
THE STRUCTURE
As far as the structure of the school is concerned, we have been looking not only to the connection with the characteristics and the ‘grain’ of the environment but also to the way of organization of traditional Dogon communities. The Dogon principle stating ‘the village is the home’, should also apply to the school as a whole. Families live in a family house: the ‘Ginna’. And several ‘Ginnas’ are grouped together around a square. These squares are connected to the central village square, where the ‘Taguna’ is to be found, the location of meetings. There, all important meetings take place. All in the village meet here. The structure of the school has been designed in the shape of ‘families’ of school classes. Agricultural education, building techniques education, general knowledge education, the houses and the administrative spaces are assembled around meetings places. These on their turn are connected to the central school square. The ensemble has been inserted into a green landscape with water-wells, gardens and paths. This way, the school community is a new community in the complex of communities in Sangha. The old village sections have been built on stony hills. But contrary to this, the school community will be constructed precisely on fertile soil, thus facilitating the growing of vegetation and the practice of agriculture. The space for the new school community will be defined by natural boundaries of walking paths and by the divisions between rocks and soil.
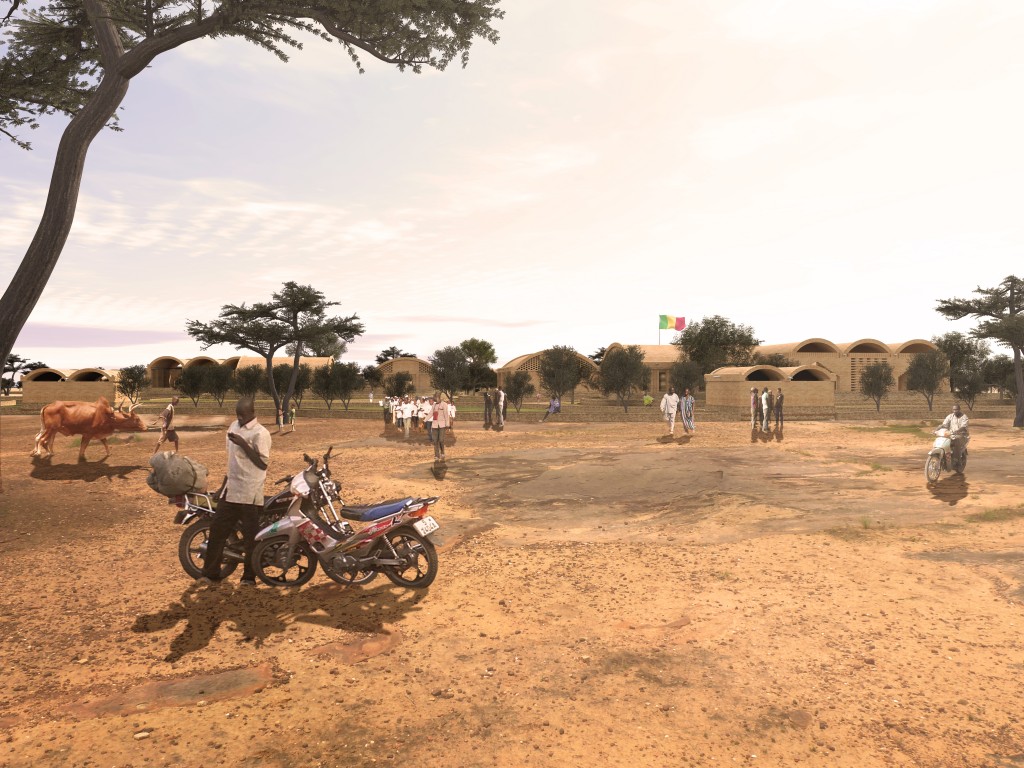 View from outside the schoolterrain
View from outside the schoolterrain
FAMILY 1: AGRICULTURE
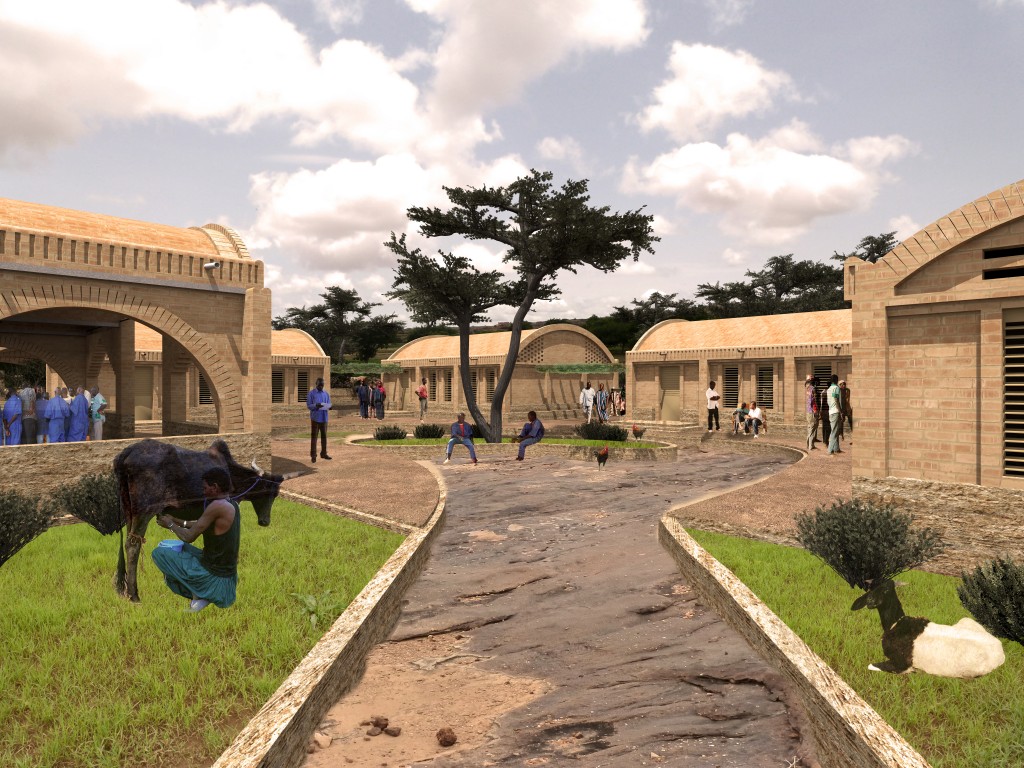 View from the schoolyard to cluster Agriculture
View from the schoolyard to cluster Agriculture
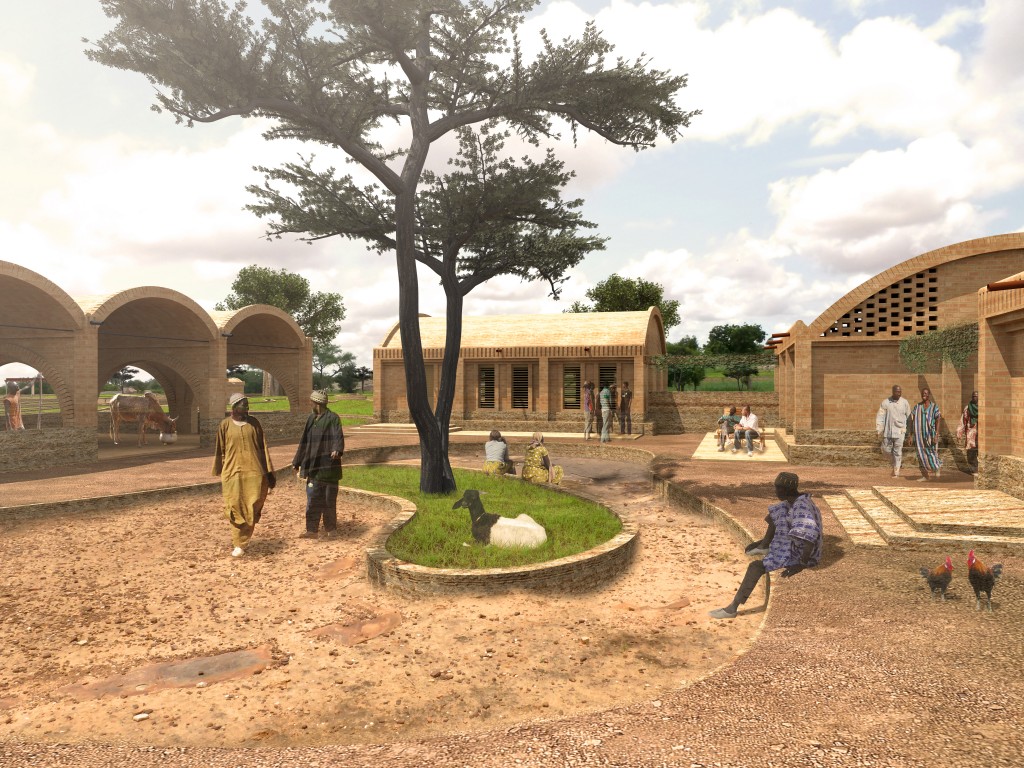 View of the courtyard in the cluster Agriculture
View of the courtyard in the cluster Agriculture
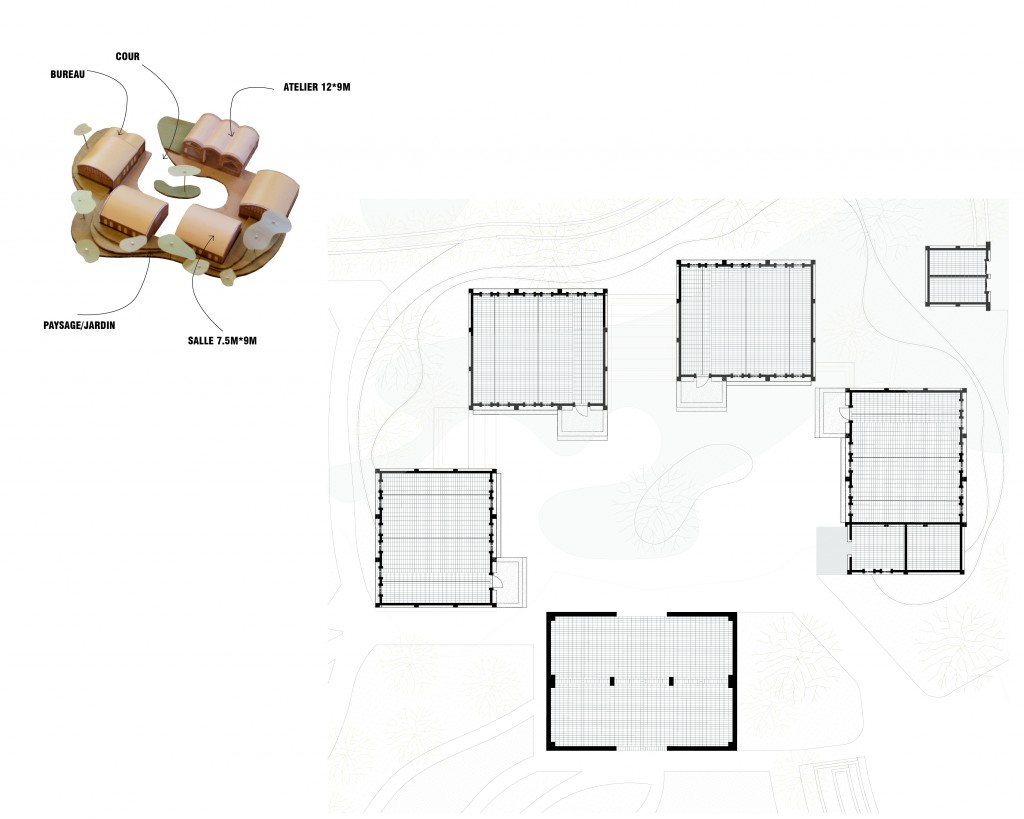 Floorplan cluster Agriculture, 1 studio + 4 classrooms with office
Floorplan cluster Agriculture, 1 studio + 4 classrooms with office
FAMILY 2: TECHNIQUE
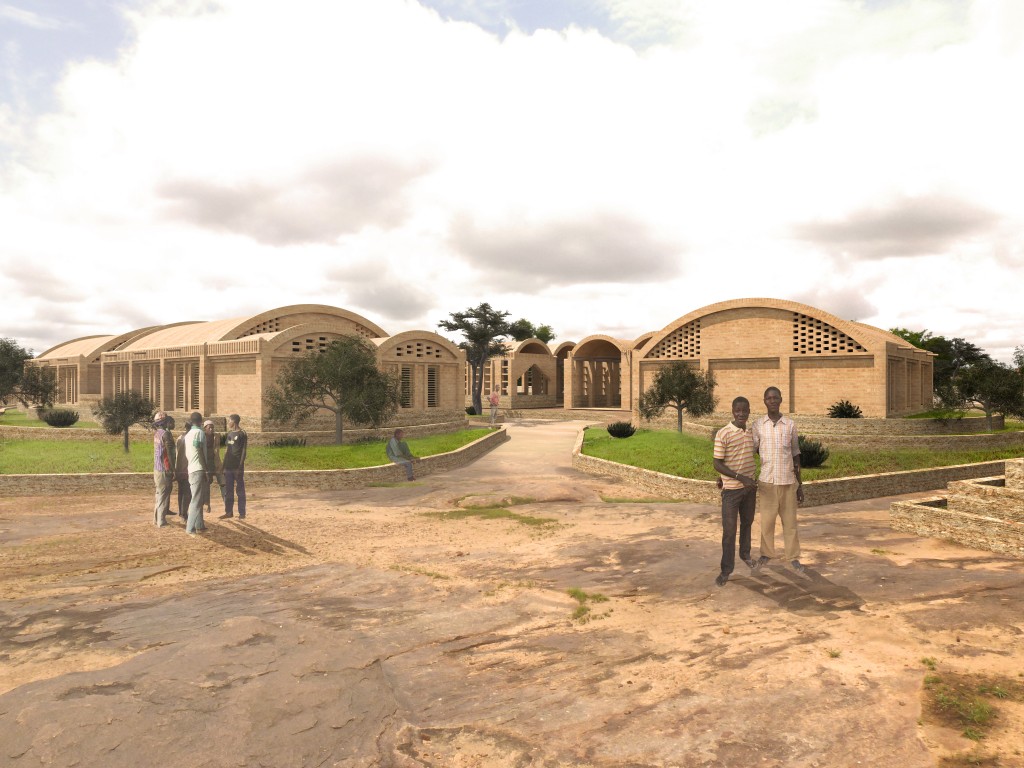 View from the schoolyard to cluster Technique
View from the schoolyard to cluster Technique
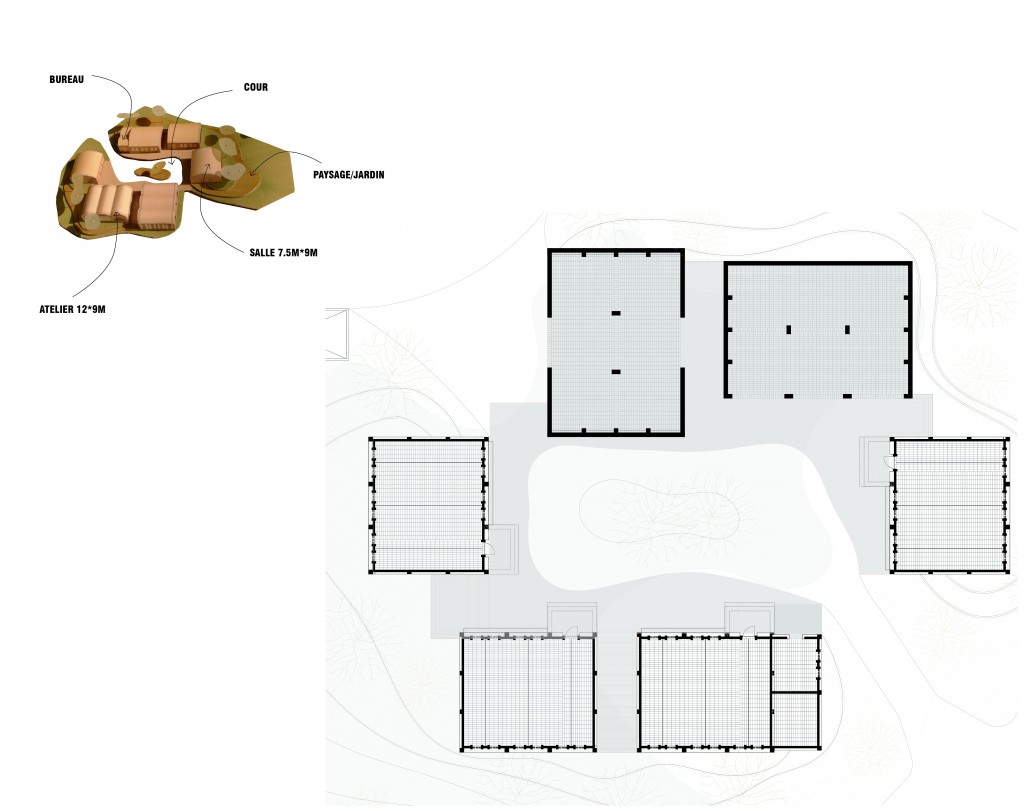 Floorplan cluster Technique, 2 workshop buildings + 4 classrooms with office
Floorplan cluster Technique, 2 workshop buildings + 4 classrooms with office
FAMILY 3: GENERAL KNOWLEDGE
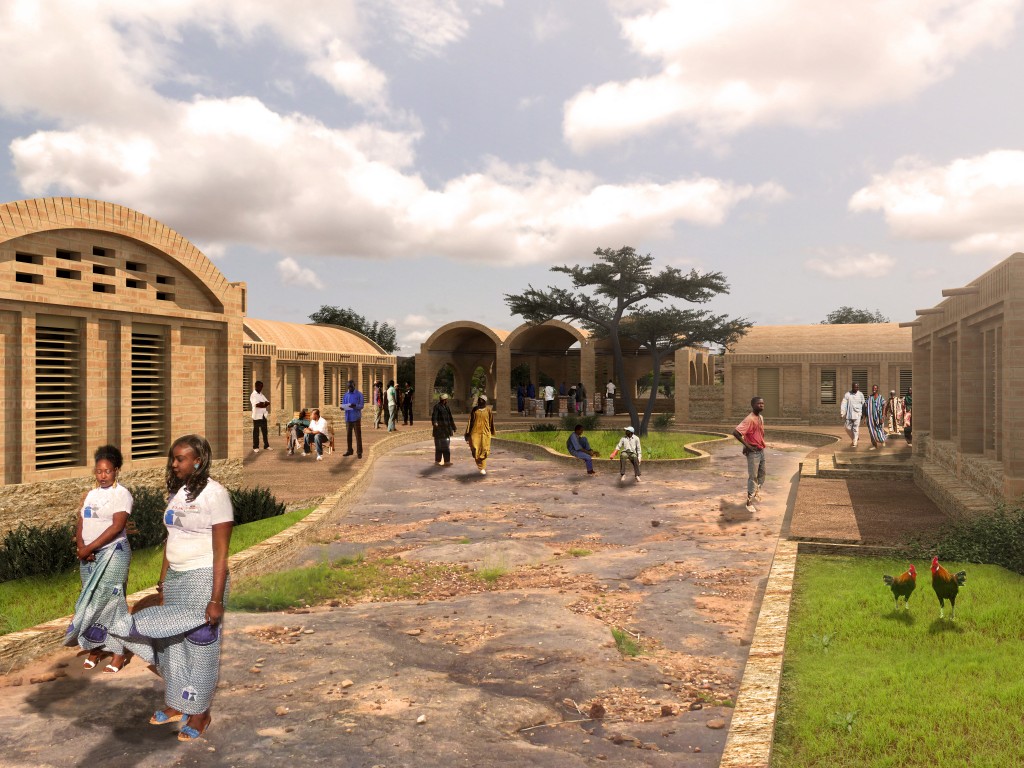 View from the schoolyard to cluster General Knowledge
View from the schoolyard to cluster General Knowledge
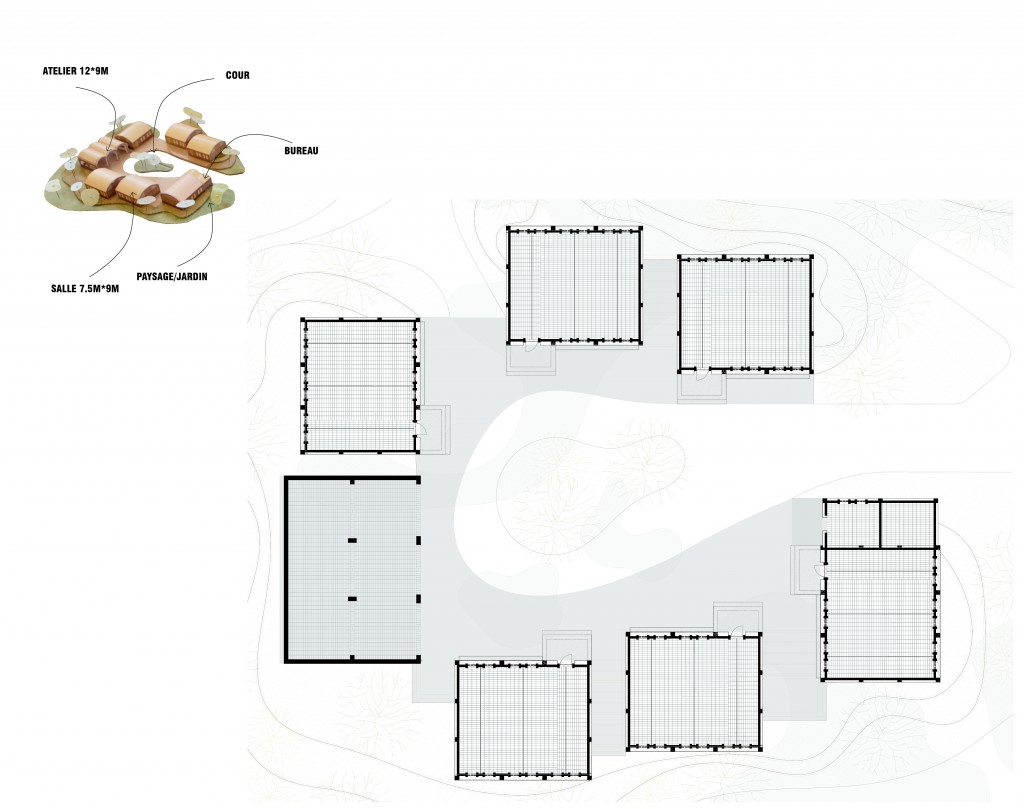 Floorplan General Knowledge cluster, 1 workshop building + 6 classrooms with office
Floorplan General Knowledge cluster, 1 workshop building + 6 classrooms with office
THE BUILDINGS
The school classes
The school classes will be freestanding and each has a basis surface of 7, 5 by 9 square meters. These school classes may be realized in different shapes, but they will always carry barrel vaults with drawbars. Pivot windows will provide light and shade. The head-end facades will carry openings for ventilation. On three sides the school class will fit into the garden. The small walls of stacked stones will provide comfortable sitting next to the building. The school class is positioned on rock bottom. As this bottom is uneven, it is filled up in order to achieve a flat floor in the school class. This also means that the floor level of each school class is different.
The hangar has a surface of 9.00 by 12.00 m², and carries three barrel vaults. There will be two basis models. The implementation of the facades will show variations. In principle, three sides will be half-closed against the sun. But they will also carry openings to allow for wind and ventilation. The differing building techniques are part of the learning process.
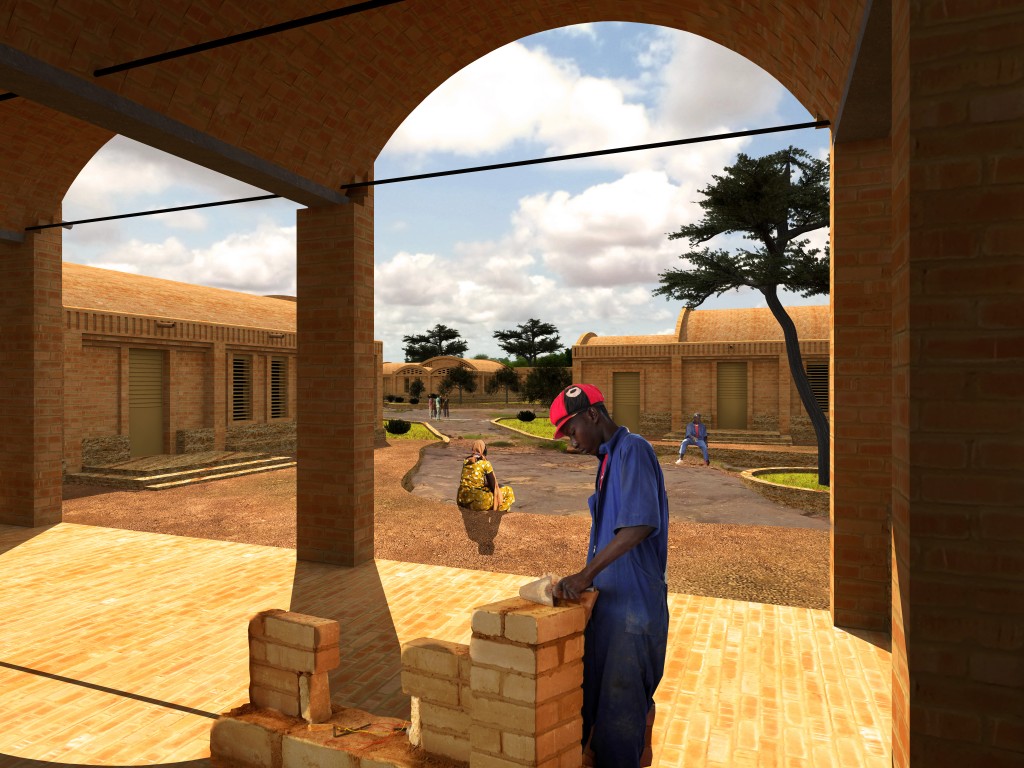 Students receive practical training in the workshops, by building bricklaying walls
Students receive practical training in the workshops, by building bricklaying walls
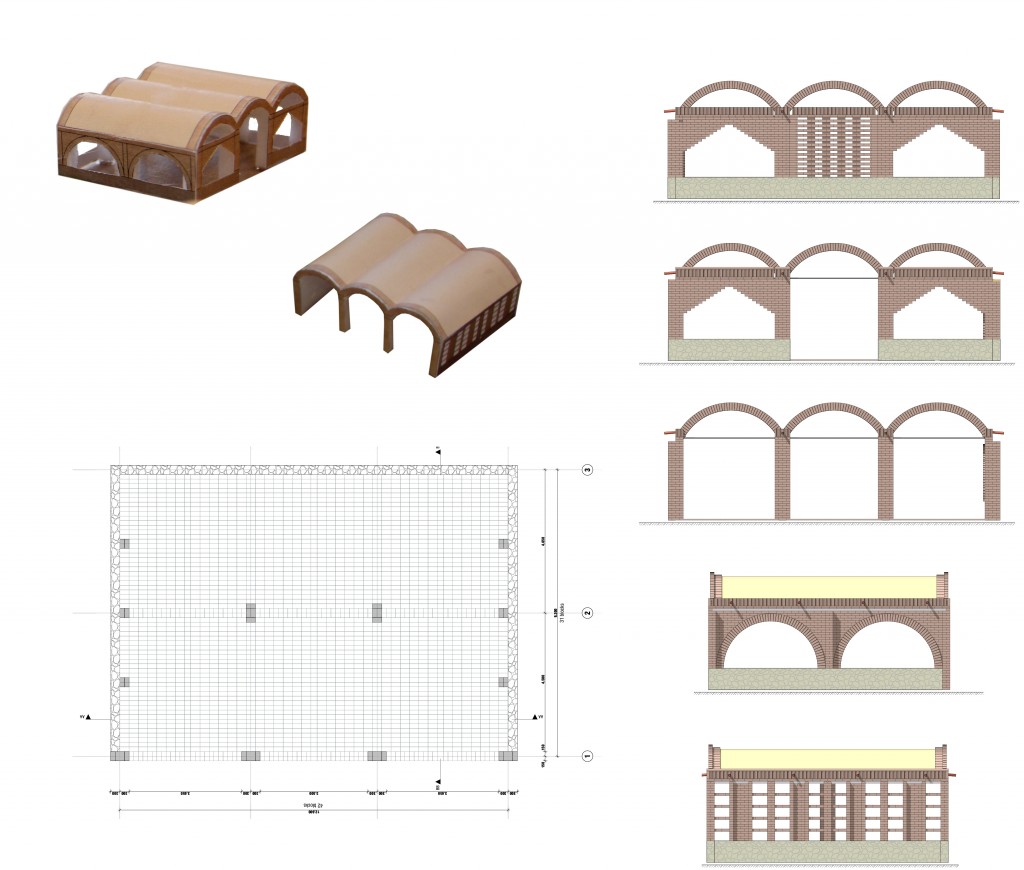 Storage facilities and work spaces
Storage facilities and work spaces
Each cluster has two spaces of about 10 m² which are provided to the cluster head and which serve to store school materials. These storage facilities might be extended upon need, just like the granaries of the Dogon.
The office and administrative space
The administrative program will increase in the course of time. In the beginning, the needs will not be so intense, but in the future they will grow. Also here we start with little space. Time will teach us how much space is really needed.
The program of the library has not yet been defined. It should be investigated whether it is needed or if the existing library in Sangha could respond to demand.
A space for students, traditional Banco
A space for students might probably be combined with other functions. The spaces for students will be constructed in traditional banco (clay), under the supervision of a mason from Djenné with a lot of experience in clay. This building will need regular maintenance, as it is sensitive to the rain. But this will also create the opportunity as a ‘living object’ during the training sessions in the restoration of cultural heritage.
Sanitary installations
Each ‘family’ of buildings will have toilets, taking into account the dominant direction of the wind. The houses will also provide washing rooms.
Houses
Actually ten houses will be built with its own and enclosed terrain. The houses will equipped with cooking facilities economizing energy.
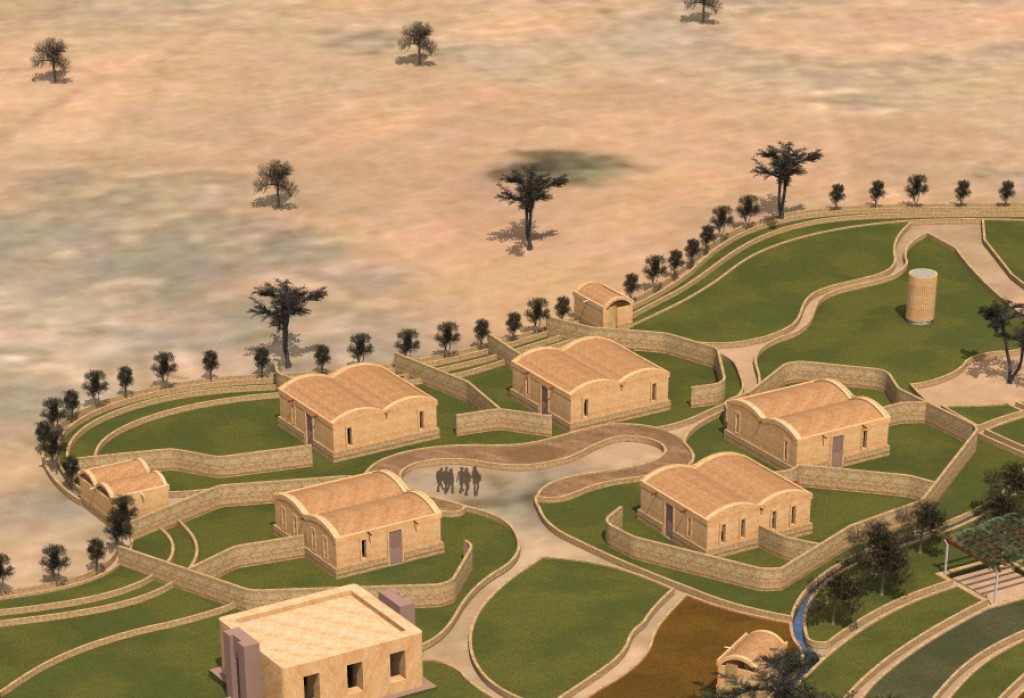
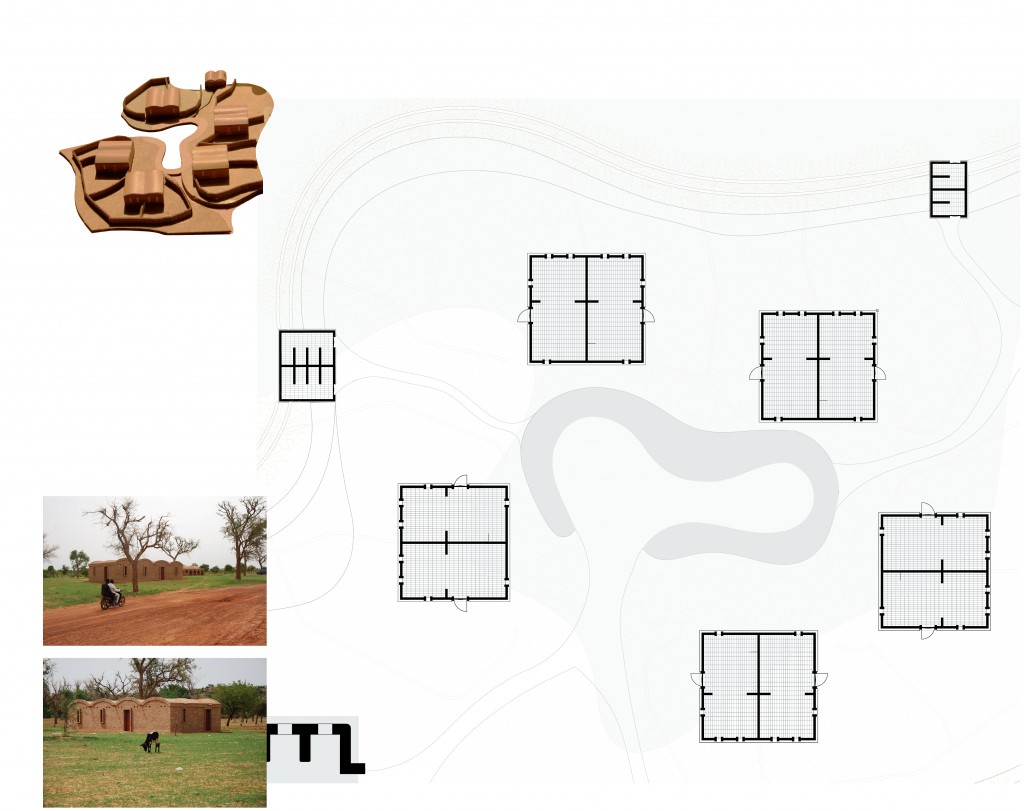 Entrance building and a room for the guard
Entrance building and a room for the guard
A gate will serve as the entrance to the school community. On top of the roof of the gate building solar panels will be installed. Next to the gate building, a room for the guard will constructed.
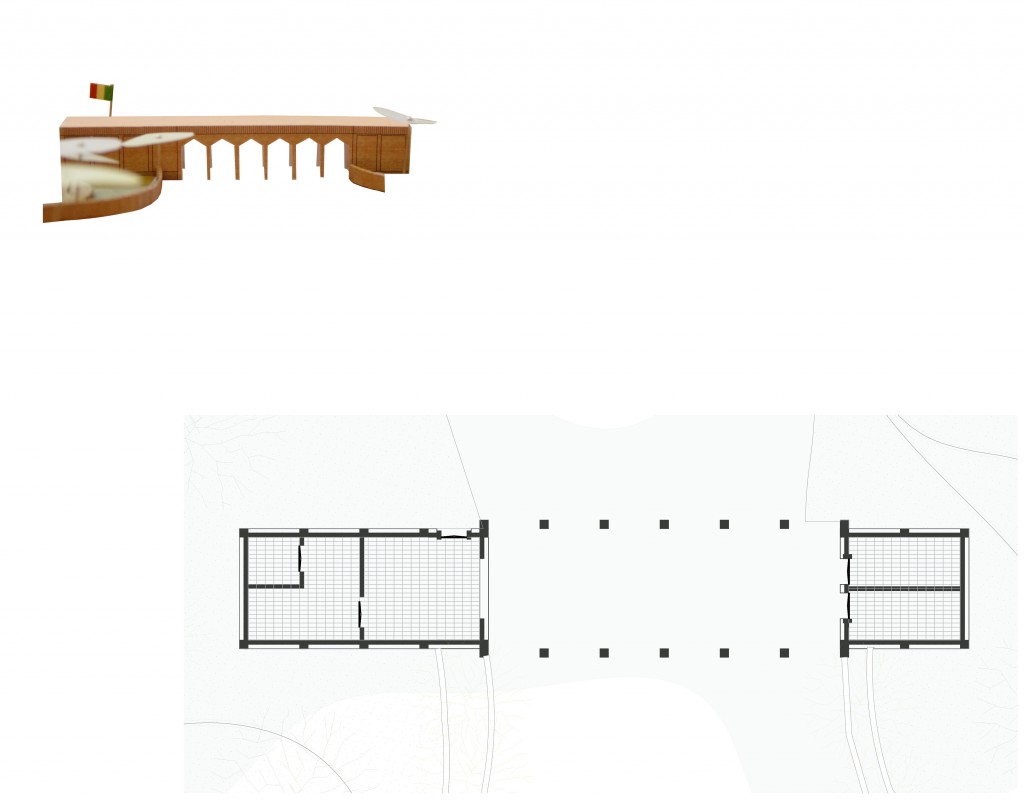 The landscape and the ‘gardens’
The landscape and the ‘gardens’
Just like we are looking in the architecture for a connection between the new and the old cultures, the basic plan will also offer the possibility to subdivide and to distribute the terrain. The existing paths and motifs will be maintained, just like we always do too when creating onion gardens. At the same time the garden should offer room to new techniques and agricultural methods. The basis will be determined, but it should be flexible in order to grow with the changes over time.
It is of very great importance to set up a considerable stock of water in order to really facilitate the functioning of the school and of the terrain. A number of water-wells will be drilled. Pumped up by pumps driven by solar panels, water will be sent to water-towers and to water basins.
THE IMPLEMENTATION
The construction of this Practical Training College will need in total three years. The first and the most important activity is the installation of sufficient water provisions. Hereafter we will begin with the putting in order of the terrain in its totality. Next the clusters of the school classes will be built. The entrance building, the offices and the houses will be built in last instance. In the first year, the cutting of stones, necessary for the putting in order of the terrain, will ask a lot of time and energy. Next to this, fertile soil should be transported on quite an extensive scale. The construction of the first school buildings will take place from half November 2014 on. The placing in service of the first cluster will occur in October 2015.
The students of the Practical Training College will actively contribute to the realization of the school and the school environment.
The Practical Training College and the connected school organization by the way, have already begun from October 2013 on in the neighboring and already existing buildings of the second cycle. This is important because this way the new buildings of the Practical Training College might be used immediately after construction by a selection of meanwhile formed teachers.
The many villages of Sangha, the students association and students from Bamako and the parents association will all contribute to the construction in the coming years.
They can really not pay very much, but they will take care of many practical tasks. Like the transport of stones and soil, the measurement and the arrangement of the terrain and the food supply of the builders.
THIS PROJECT IS POSSIBLE BY THE SUPPORT OF THE FOLLOWING PARTNERS:

