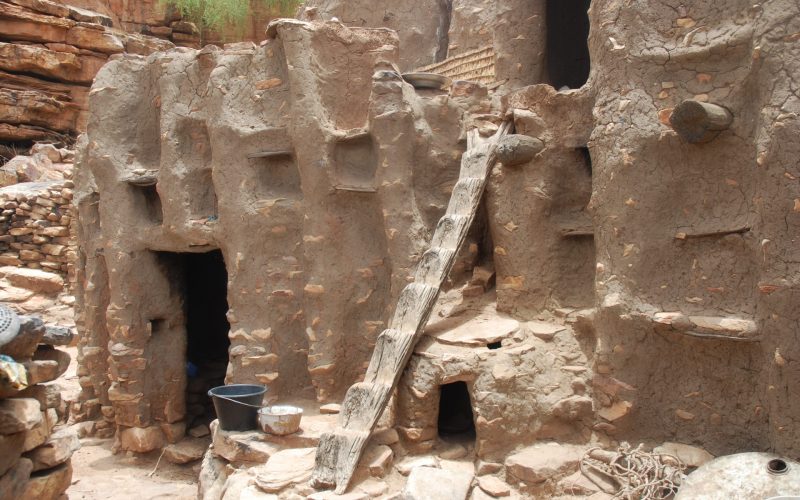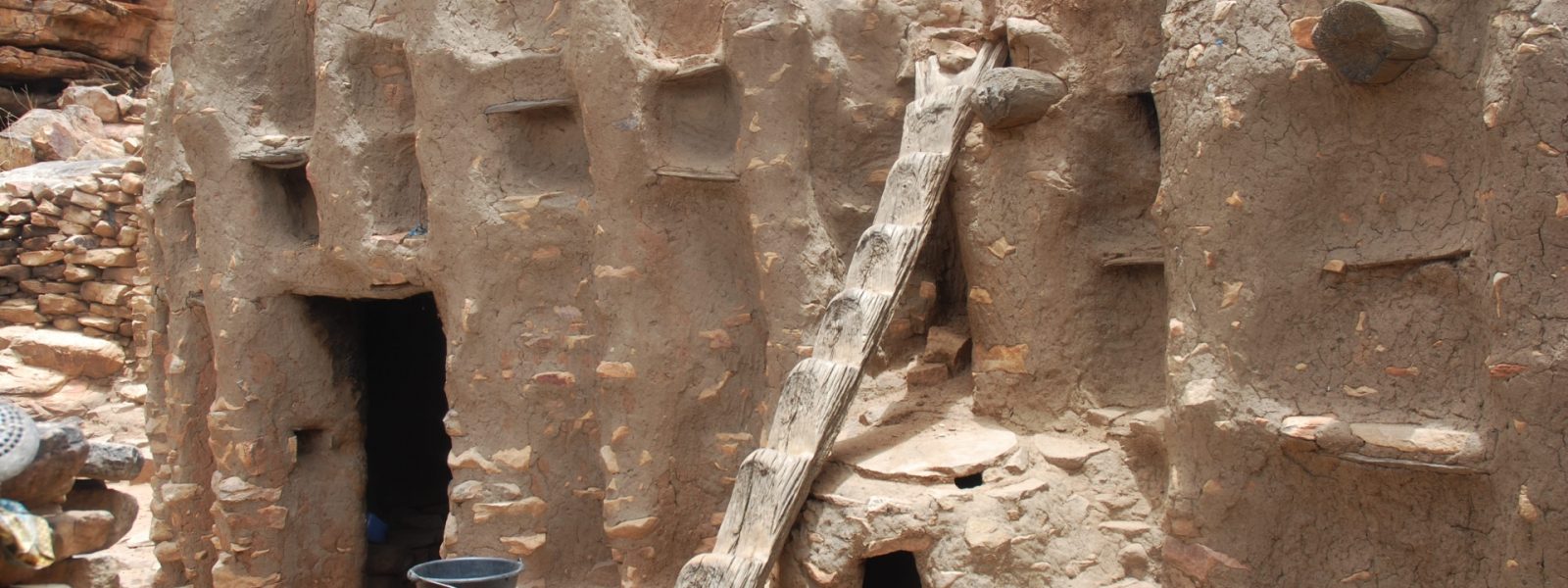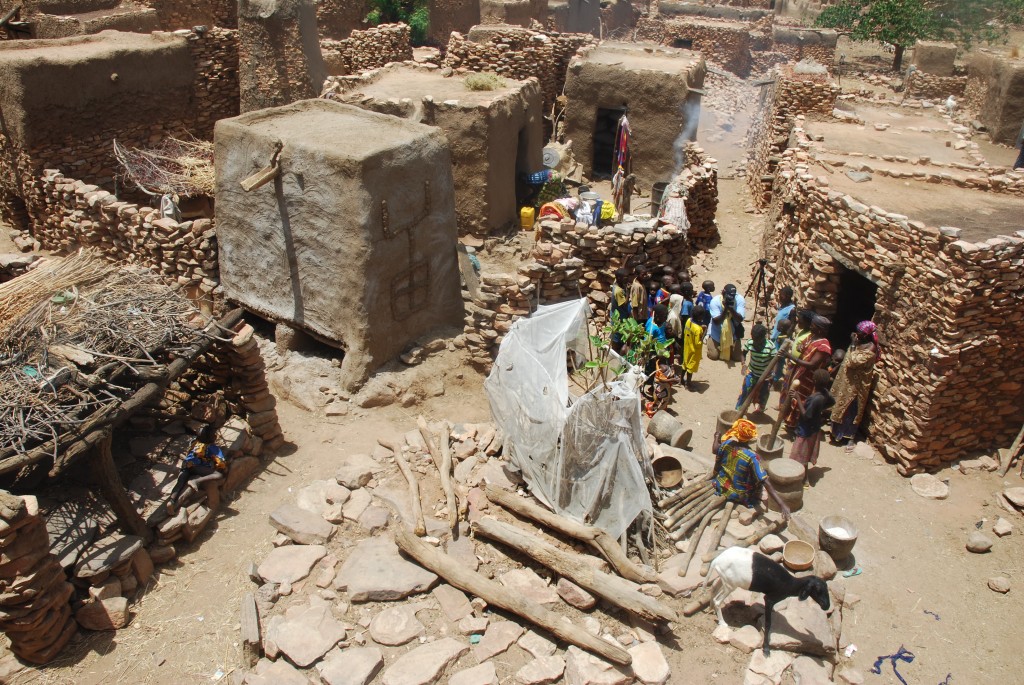 The structure of the dwellings is also defined by the protection and by the safety. At the entrance is always a room for the guard. The house has also many internal connections. Precisely that history causes old original houses to have a very special layout and structure. One of the objectives of the project is also to record the history of the house, the family-history and the building structure. The basis of the building structure are the piled up, untreated stones, plastered with clay. Clay is of great importance to the coherence. Floors and roofs are made of various differently measured, also untreated pieces of spar, and sometimes covered with thatch on which again clay has been applied.
The structure of the dwellings is also defined by the protection and by the safety. At the entrance is always a room for the guard. The house has also many internal connections. Precisely that history causes old original houses to have a very special layout and structure. One of the objectives of the project is also to record the history of the house, the family-history and the building structure. The basis of the building structure are the piled up, untreated stones, plastered with clay. Clay is of great importance to the coherence. Floors and roofs are made of various differently measured, also untreated pieces of spar, and sometimes covered with thatch on which again clay has been applied. 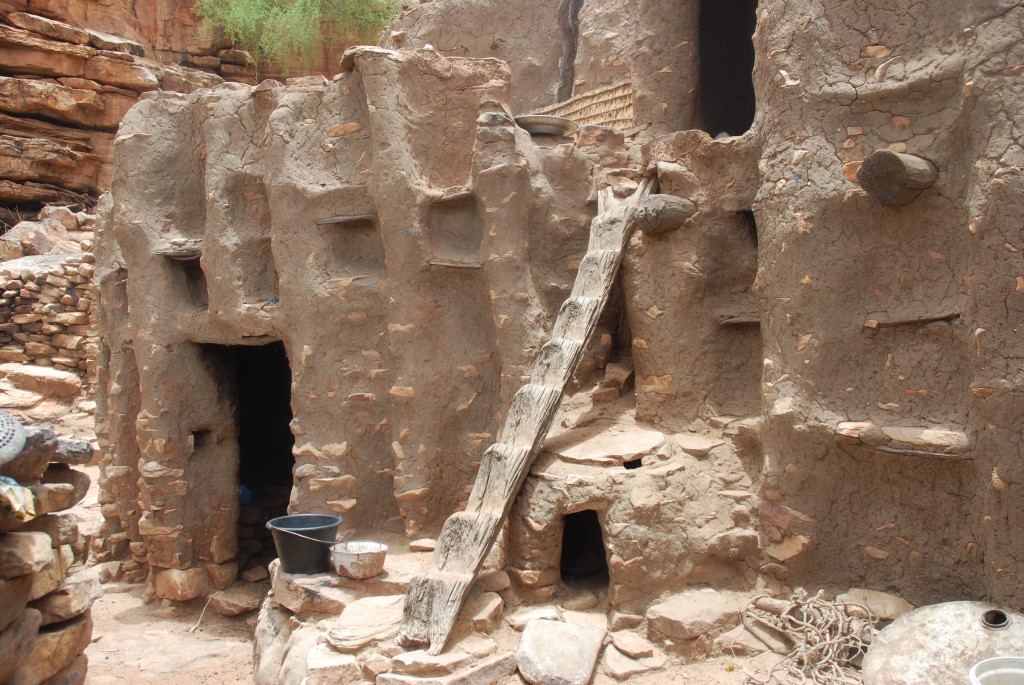 The walls usually stick out 15 to 20 centimeters above the roof and are mostly covered with flat natural stones as a protection against the water. The larger spanning is mostly constructed with Y-shaped supports. The water is abducted by water gargoyles carved out in wood. Also the interior sides of the dwellings have usually been completely plastered with clay. Mostly with a finishing layer called “froicais”. The clay is mixed with millet stalks, but also with just millet. Inside the dwellings and sometimes also outside many beautiful and peculiar stairs are to be found. A large part of the original locks is still present in the village, just like the simple sober doors. Nevertheless also these are of eminent importance for the authenticity of the village.
The walls usually stick out 15 to 20 centimeters above the roof and are mostly covered with flat natural stones as a protection against the water. The larger spanning is mostly constructed with Y-shaped supports. The water is abducted by water gargoyles carved out in wood. Also the interior sides of the dwellings have usually been completely plastered with clay. Mostly with a finishing layer called “froicais”. The clay is mixed with millet stalks, but also with just millet. Inside the dwellings and sometimes also outside many beautiful and peculiar stairs are to be found. A large part of the original locks is still present in the village, just like the simple sober doors. Nevertheless also these are of eminent importance for the authenticity of the village. 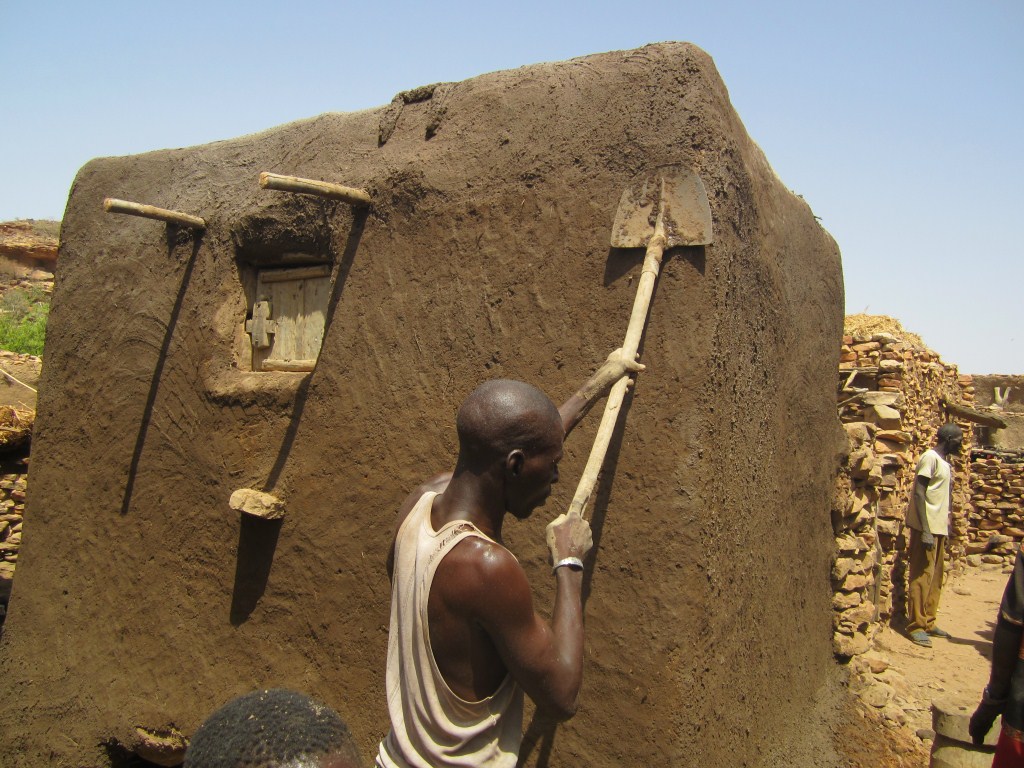 The original method of preparation of the last finishing layer of the walls with clay is a rather intensive process and rather crucial. In two weeks time the material should be able to form a neatly tight and particularly good water-resistant skin, by fermenting, enzymes and the correct composition of other products. We will specifically and financially support this last layer to take care that the right and more costly additives will really be used. The mentioned additives are “beurre de karité”, “beurre de noix”, “crème de miel”, “raisins sauvages” and yet a number of oil containing plants. One of the first houses in the village that the villagers would like to be reconstructed is located closely behind the mosque. The elders still know the house, but now rest not much more than a ruin. We will only start to work on this house after we gained some more experience and when we have advanced a bit more in the project. Yet it is clear that also here additional research is needed to bring back the original form and layout. The house is no longer inhabited by a family but the village quite values its great importance.
The original method of preparation of the last finishing layer of the walls with clay is a rather intensive process and rather crucial. In two weeks time the material should be able to form a neatly tight and particularly good water-resistant skin, by fermenting, enzymes and the correct composition of other products. We will specifically and financially support this last layer to take care that the right and more costly additives will really be used. The mentioned additives are “beurre de karité”, “beurre de noix”, “crème de miel”, “raisins sauvages” and yet a number of oil containing plants. One of the first houses in the village that the villagers would like to be reconstructed is located closely behind the mosque. The elders still know the house, but now rest not much more than a ruin. We will only start to work on this house after we gained some more experience and when we have advanced a bit more in the project. Yet it is clear that also here additional research is needed to bring back the original form and layout. The house is no longer inhabited by a family but the village quite values its great importance. 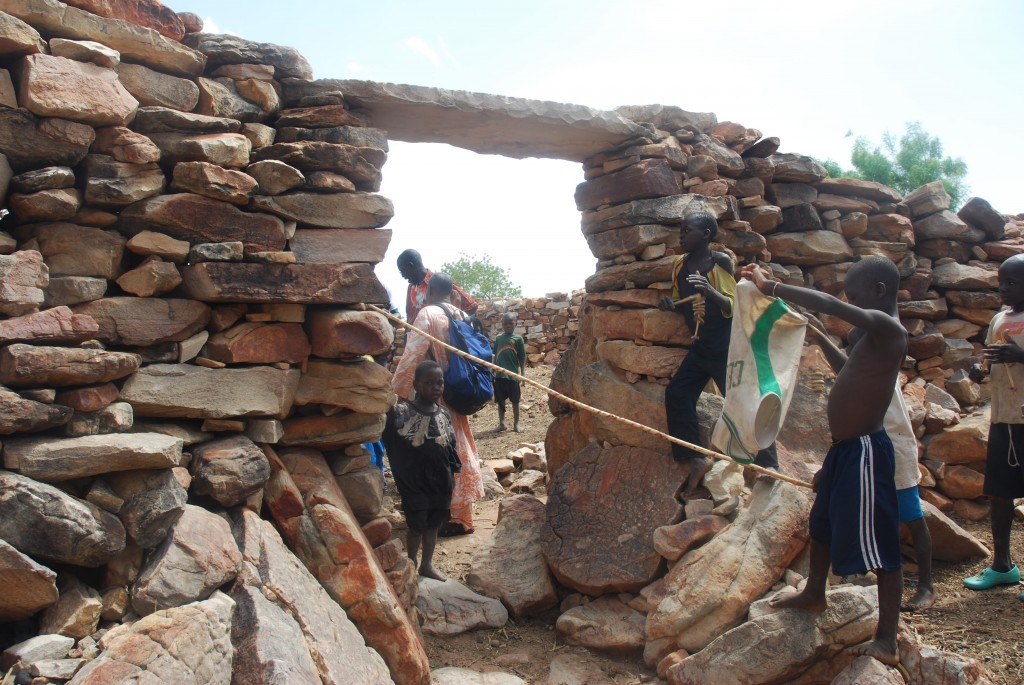 The wall around the village, equally built of untreated stones, is also still of great importance because it closes off the two sides of the village between the mountains. Structurally the wall is now much lower than it was in the past. A number of parts have collapsed and at one gate the upper side is lacking. Further it is remarkable that a lot of waste has been dumped against the wall. A new dumping ground outside the village will be created, at which indeed immediately a project related to waste separation and composting will be started. This will be done together with our partner of IWD, who started here with a women’s group. The treatment of the wall is a crucial part of the project because it is unique amongst the Dogon villages, and also because it makes precisely this village so very specific.
The wall around the village, equally built of untreated stones, is also still of great importance because it closes off the two sides of the village between the mountains. Structurally the wall is now much lower than it was in the past. A number of parts have collapsed and at one gate the upper side is lacking. Further it is remarkable that a lot of waste has been dumped against the wall. A new dumping ground outside the village will be created, at which indeed immediately a project related to waste separation and composting will be started. This will be done together with our partner of IWD, who started here with a women’s group. The treatment of the wall is a crucial part of the project because it is unique amongst the Dogon villages, and also because it makes precisely this village so very specific. 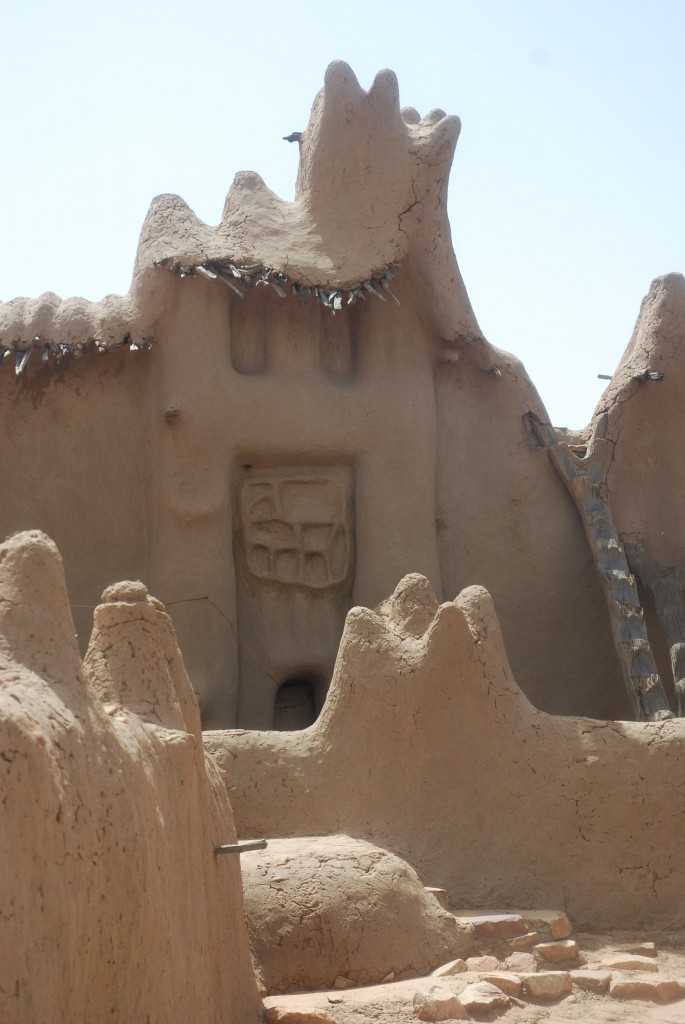 De moskee Another unknown architectural climax is the mosque. It is true that many publications about it have been produced. Unfortunately a number of aspects have not been investigated nor implicated. It is remarkable that very often the section where women stay and pray, the women’s residence, is missing on photos and on drawings. In the past year a first start has been made with the restoration of the annexed building. A second important question and doubt is whether the yearly adaptations will not very much cause the disappearance of the shape of the building. According to the team, the interior of the mosque is in fine condition. It’s clear that regarding the exterior, on one hand good research is needed, including interviews with the elders concerning the shape, and on the other hand finishing with an enriched layer will be necessary. A question point hereby is also whether a partial removal of recently applied layers will be needed. But also here necessary speed might be imperative, because at a number of spots deep openings became visible, which allow for water intrusion. And these might cause partitions, as it happened in 2009 in the large mosque of Djenné. That’s why Boubacar Kouroumanse recommends starting here as soon as possible.
De moskee Another unknown architectural climax is the mosque. It is true that many publications about it have been produced. Unfortunately a number of aspects have not been investigated nor implicated. It is remarkable that very often the section where women stay and pray, the women’s residence, is missing on photos and on drawings. In the past year a first start has been made with the restoration of the annexed building. A second important question and doubt is whether the yearly adaptations will not very much cause the disappearance of the shape of the building. According to the team, the interior of the mosque is in fine condition. It’s clear that regarding the exterior, on one hand good research is needed, including interviews with the elders concerning the shape, and on the other hand finishing with an enriched layer will be necessary. A question point hereby is also whether a partial removal of recently applied layers will be needed. But also here necessary speed might be imperative, because at a number of spots deep openings became visible, which allow for water intrusion. And these might cause partitions, as it happened in 2009 in the large mosque of Djenné. That’s why Boubacar Kouroumanse recommends starting here as soon as possible.
